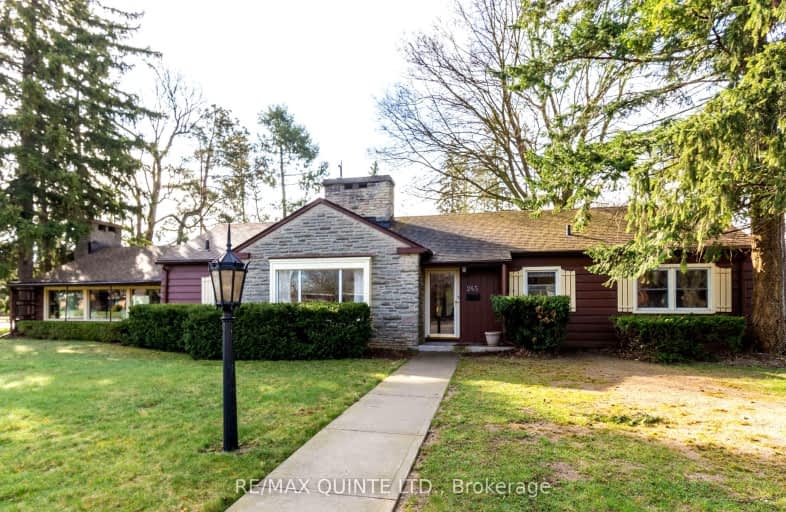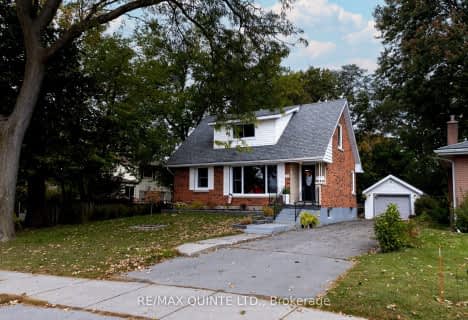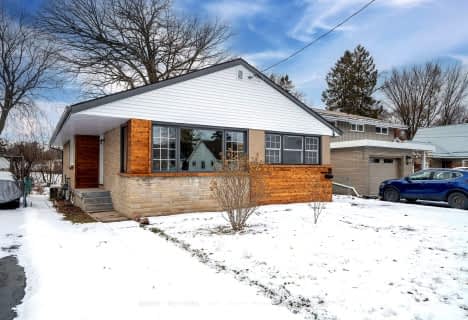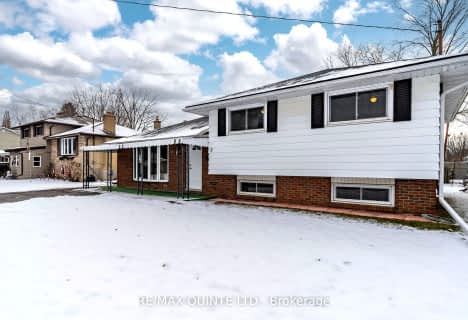Somewhat Walkable
- Some errands can be accomplished on foot.
Bikeable
- Some errands can be accomplished on bike.

Queen Elizabeth Public School
Elementary: PublicHoly Rosary Catholic School
Elementary: CatholicQueen Victoria School
Elementary: PublicSt Joseph Catholic School
Elementary: CatholicSt Michael Catholic School
Elementary: CatholicHarry J Clarke Public School
Elementary: PublicSir James Whitney School for the Deaf
Secondary: ProvincialNicholson Catholic College
Secondary: CatholicQuinte Secondary School
Secondary: PublicMoira Secondary School
Secondary: PublicSt Theresa Catholic Secondary School
Secondary: CatholicCentennial Secondary School
Secondary: Public-
Water Front Trail Park
Belleville ON 0.71km -
Memorial Park
Cannifton Rd (Cannifton & Reid), Belleville ON 1.02km -
Lion’s Park
54 Station St (Station St), Belleville ON K8N 2S5 1.15km
-
President's Choice Financial Pavilion and ATM
400 Dundas St E, Belleville ON K8N 1E8 0.92km -
BMO Bank of Montreal
173 Dundas St E, Belleville ON K8N 1C9 0.97km -
BMO Bank of Montreal
470 Dundas St E, Belleville ON K8N 1G1 1.2km
- 2 bath
- 4 bed
- 1100 sqft
484 Bridge Street East, Belleville, Ontario • K8N 1R4 • Belleville














