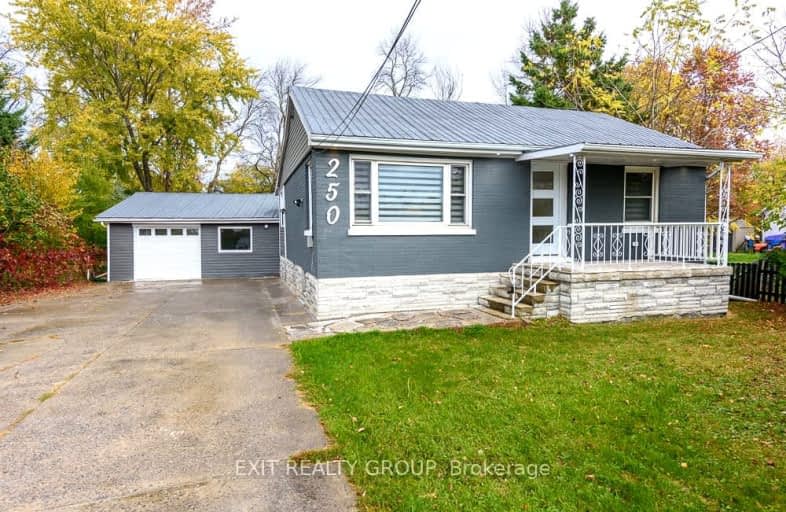Car-Dependent
- Almost all errands require a car.
23
/100
Somewhat Bikeable
- Most errands require a car.
42
/100

Holy Rosary Catholic School
Elementary: Catholic
7.52 km
Georges Vanier Catholic School
Elementary: Catholic
6.41 km
Foxboro Public School
Elementary: Public
1.99 km
Prince of Wales Public School
Elementary: Public
7.33 km
Park Dale Public School
Elementary: Public
7.06 km
Harmony Public School
Elementary: Public
3.33 km
Sir James Whitney/Sagonaska Secondary School
Secondary: Provincial
9.92 km
Sir James Whitney School for the Deaf
Secondary: Provincial
9.92 km
Nicholson Catholic College
Secondary: Catholic
8.56 km
Quinte Secondary School
Secondary: Public
7.52 km
St Theresa Catholic Secondary School
Secondary: Catholic
6.43 km
Centennial Secondary School
Secondary: Public
9.23 km
-
Thurlow Dog Park
Farnham Rd, Belleville ON 4.35km -
Belleville Parks Svc Bldg
259 N Park St, Belleville ON K8P 2Z1 5.89km -
Memorial Gardens
Bell Blvd (Bell & North Park), Belleville ON 6.14km
-
HODL Bitcoin ATM - MAJHA GAS & VARIETY
6658 Hwy 62, Belleville ON K8N 4Z5 4.47km -
CIBC Cash Dispenser
6521 Hwy 62 N, Belleville ON K8N 4Z5 5.4km -
Scotiabank
160 Bell Blvd, Belleville ON K8P 5L2 5.81km




