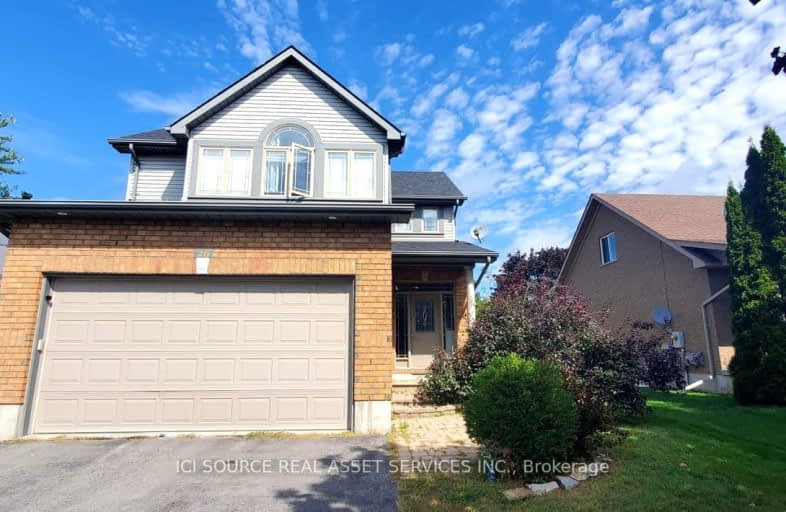Car-Dependent
- Most errands require a car.
44
/100
Somewhat Bikeable
- Most errands require a car.
43
/100

Queen Elizabeth Public School
Elementary: Public
1.78 km
Holy Rosary Catholic School
Elementary: Catholic
3.38 km
Queen Victoria School
Elementary: Public
2.47 km
St Joseph Catholic School
Elementary: Catholic
1.20 km
St Michael Catholic School
Elementary: Catholic
3.09 km
Harry J Clarke Public School
Elementary: Public
1.11 km
Sir James Whitney/Sagonaska Secondary School
Secondary: Provincial
5.36 km
Nicholson Catholic College
Secondary: Catholic
3.12 km
Quinte Secondary School
Secondary: Public
3.94 km
Moira Secondary School
Secondary: Public
0.96 km
St Theresa Catholic Secondary School
Secondary: Catholic
3.79 km
Centennial Secondary School
Secondary: Public
5.17 km
-
Diamond Street Park
DIAMOND St, Frankford ON 0.57km -
Stanley Parkette & Trail
32 Stanley Park Dr, Belleville ON 0.62km -
Stanley Park
Edgehill Rd, Belleville ON K8N 2L1 1.1km
-
CIBC
470 Dundas St E (Bayview Mall), Belleville ON K8N 1G1 0.77km -
BMO Bank of Montreal
470 Dundas St E, Belleville ON K8N 1G1 0.86km -
President's Choice Financial Pavilion and ATM
400 Dundas St E, Belleville ON K8N 1E8 1.21km






