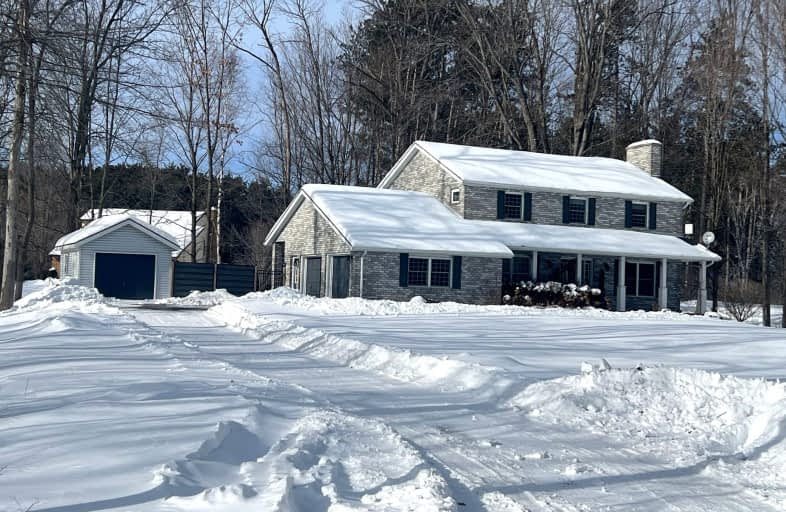Car-Dependent
- Almost all errands require a car.
1
/100
Somewhat Bikeable
- Most errands require a car.
30
/100

Georges Vanier Catholic School
Elementary: Catholic
10.22 km
Foxboro Public School
Elementary: Public
1.85 km
Prince of Wales Public School
Elementary: Public
11.16 km
Park Dale Public School
Elementary: Public
10.84 km
Harmony Public School
Elementary: Public
5.91 km
Stirling Public School
Elementary: Public
8.84 km
Sir James Whitney/Sagonaska Secondary School
Secondary: Provincial
13.64 km
Sir James Whitney School for the Deaf
Secondary: Provincial
13.64 km
Nicholson Catholic College
Secondary: Catholic
12.39 km
Quinte Secondary School
Secondary: Public
11.34 km
St Theresa Catholic Secondary School
Secondary: Catholic
10.24 km
Centennial Secondary School
Secondary: Public
12.96 km
-
Old Madoc Road Dog Walk
OLD MADOC Rd (Old Madoc & Zion), Ontario 1.26km -
Thurlow Dog Park
Farnham Rd, Belleville ON 8.15km -
Henry Street Park
Henry St (btw George & Elizabeth), Stirling ON 8.38km
-
BMO Bank of Montreal
7 Front St, Stirling ON K0K 3E0 8.52km -
TD Bank Financial Group
44 North St, Stirling ON K0K 3E0 8.67km -
TD Canada Trust ATM
Uni-2500 Blvd de l'Universite, Stirling ON J1K 2R1 8.67km


