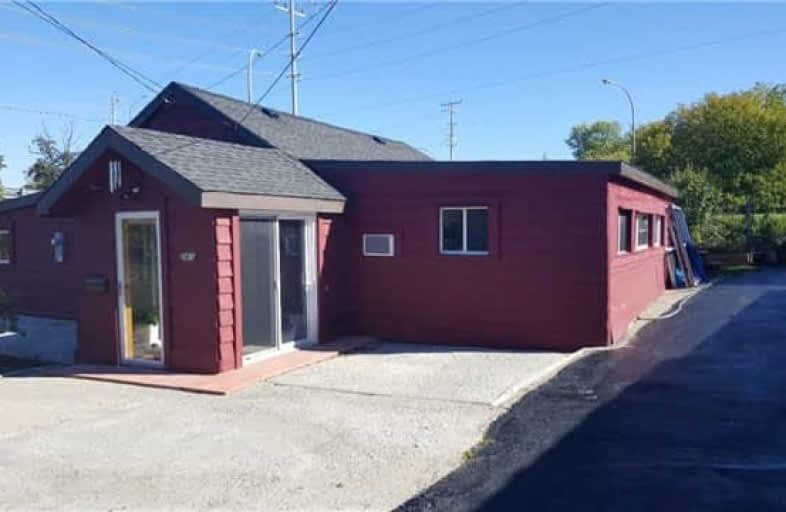Removed on Nov 20, 2017
Note: Property is not currently for sale or for rent.

-
Type: Detached
-
Style: Bungalow
-
Lot Size: 67.94 x 136.5 Feet
-
Age: No Data
-
Taxes: $2,103 per year
-
Days on Site: 27 Days
-
Added: Sep 07, 2019 (3 weeks on market)
-
Updated:
-
Last Checked: 7 hours ago
-
MLS®#: X3964573
-
Listed By: Keller williams advantage realty, brokerage
Quaint 3 Bdr Bungalow 2 Baths In Private Location. Commercial Zoning, Use For Business Or Private Residence. Almost Completely Renovated (2011), Lots Of Cupboard Space, Open Concept. Kitchen(2011), Bathroom(2011), Shingles (2011, Exclude Small Area) Hardwood Floors(2011). Pine Panelling. Windows And Doors(2011), Mudroom W/ 2 Sliding Doors, Big Yard, Master Ensuite W/Laundry And Walk Out To Patio. 3 Huge Bedrooms, 100Amp, Updated Wiring (2011)
Extras
Fridge, Stove, Washer, Dryer, All Window Coverings And Electric Light Fixtures. Air Conditioning Units. Long Close Available. Tenants Would Like To Stay
Property Details
Facts for 261 Moira Street West, Belleville
Status
Days on Market: 27
Last Status: Terminated
Sold Date: Jan 16, 2025
Closed Date: Nov 30, -0001
Expiry Date: Aug 31, 2018
Unavailable Date: Nov 20, 2017
Input Date: Oct 24, 2017
Prior LSC: Listing with no contract changes
Property
Status: Sale
Property Type: Detached
Style: Bungalow
Area: Belleville
Availability Date: Flex
Inside
Bedrooms: 3
Bathrooms: 2
Kitchens: 1
Rooms: 6
Den/Family Room: No
Air Conditioning: Wall Unit
Fireplace: No
Washrooms: 2
Building
Basement: None
Heat Type: Baseboard
Heat Source: Electric
Exterior: Alum Siding
Water Supply: Municipal
Special Designation: Unknown
Parking
Driveway: Private
Garage Type: None
Covered Parking Spaces: 6
Total Parking Spaces: 6
Fees
Tax Year: 2017
Tax Legal Description: Rcp 1816 Lot 9
Taxes: $2,103
Land
Cross Street: Sidney / Moira
Municipality District: Belleville
Fronting On: North
Pool: None
Sewer: Sewers
Lot Depth: 136.5 Feet
Lot Frontage: 67.94 Feet
Zoning: C1-6
Rooms
Room details for 261 Moira Street West, Belleville
| Type | Dimensions | Description |
|---|---|---|
| Kitchen Main | 3.53 x 4.57 | Hardwood Floor, Double Sink |
| Living Main | 5.03 x 6.25 | Hardwood Floor, South View |
| Master Main | 3.76 x 6.40 | Hardwood Floor, Double Closet, Ensuite Bath |
| 2nd Br Main | 3.86 x 6.40 | Hardwood Floor, Double Closet, Mirrored Closet |
| 3rd Br Main | 4.19 x 6.50 | Laminate, Pocket Doors |
| Other Main | 1.52 x 2.78 | Hardwood Floor |
| XXXXXXXX | XXX XX, XXXX |
XXXX XXX XXXX |
$XXX,XXX |
| XXX XX, XXXX |
XXXXXX XXX XXXX |
$XXX,XXX | |
| XXXXXXXX | XXX XX, XXXX |
XXXXXXX XXX XXXX |
|
| XXX XX, XXXX |
XXXXXX XXX XXXX |
$XXX,XXX | |
| XXXXXXXX | XXX XX, XXXX |
XXXXXXX XXX XXXX |
|
| XXX XX, XXXX |
XXXXXX XXX XXXX |
$XXX,XXX | |
| XXXXXXXX | XXX XX, XXXX |
XXXXXXXX XXX XXXX |
|
| XXX XX, XXXX |
XXXXXX XXX XXXX |
$XXX,XXX |
| XXXXXXXX XXXX | XXX XX, XXXX | $189,900 XXX XXXX |
| XXXXXXXX XXXXXX | XXX XX, XXXX | $189,900 XXX XXXX |
| XXXXXXXX XXXXXXX | XXX XX, XXXX | XXX XXXX |
| XXXXXXXX XXXXXX | XXX XX, XXXX | $175,000 XXX XXXX |
| XXXXXXXX XXXXXXX | XXX XX, XXXX | XXX XXXX |
| XXXXXXXX XXXXXX | XXX XX, XXXX | $219,000 XXX XXXX |
| XXXXXXXX XXXXXXXX | XXX XX, XXXX | XXX XXXX |
| XXXXXXXX XXXXXX | XXX XX, XXXX | $189,900 XXX XXXX |

Centennial Secondary School Elementary School
Elementary: PublicOur Lady of Fatima Catholic School
Elementary: CatholicPrince Charles Public School
Elementary: PublicGeorges Vanier Catholic School
Elementary: CatholicSir John A Macdonald Public School
Elementary: PublicPark Dale Public School
Elementary: PublicSir James Whitney/Sagonaska Secondary School
Secondary: ProvincialSir James Whitney School for the Deaf
Secondary: ProvincialNicholson Catholic College
Secondary: CatholicQuinte Secondary School
Secondary: PublicSt Theresa Catholic Secondary School
Secondary: CatholicCentennial Secondary School
Secondary: Public

