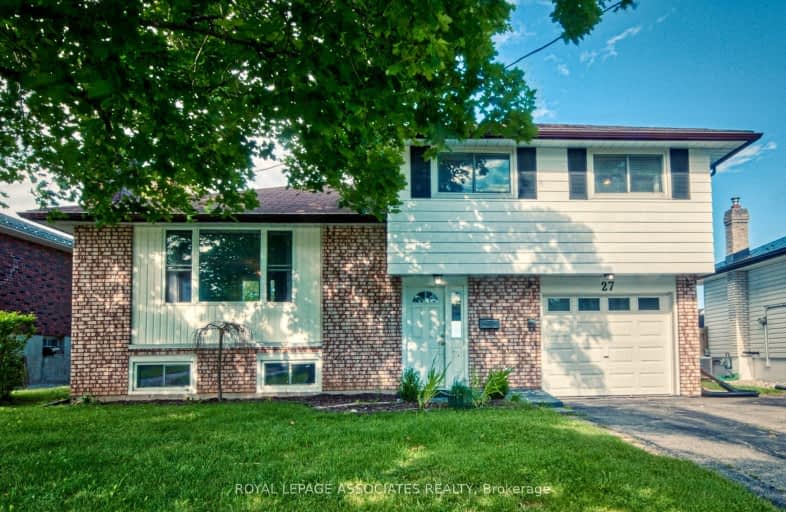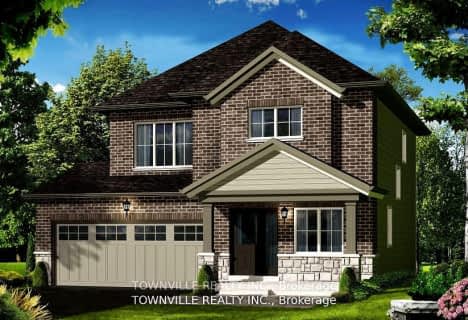Car-Dependent
- Almost all errands require a car.
Somewhat Bikeable
- Most errands require a car.

Queen Elizabeth Public School
Elementary: PublicQueen Victoria School
Elementary: PublicSt Joseph Catholic School
Elementary: CatholicPrince of Wales Public School
Elementary: PublicSt Michael Catholic School
Elementary: CatholicHarry J Clarke Public School
Elementary: PublicSir James Whitney/Sagonaska Secondary School
Secondary: ProvincialNicholson Catholic College
Secondary: CatholicQuinte Secondary School
Secondary: PublicMoira Secondary School
Secondary: PublicSt Theresa Catholic Secondary School
Secondary: CatholicCentennial Secondary School
Secondary: Public-
The Dugout Grill
514 Dundas E, Belleville, ON K8N 1G7 0.97km -
The Beaufort Pub
173 Dundas Street E, Belleville, ON K8N 3N2 2.92km -
Slapshot Bar & Grill
151 Cannifton Road, Belleville, ON K8N 4V4 3.42km
-
Tim Hortons
470 Dundas St East, Belleville, ON K8N 1G1 1.28km -
Tim Hortons
165 College Street East, Belleville, ON K8N 2V5 3.26km -
Harbour Cafe
33 Pinnacle Street S, Belleville, ON K8N 3A1 3.62km
-
Planet Fitness
199 Bell Blvd, Belleville, ON K8P 5B8 5.4km -
GoodLife Fitness
390 North Front Street, Belleville Quinte Mall, Belleville, ON K8P 3E1 5.48km -
Right Fit
300 Maitland Drive, Belleville, ON K8N 4Z5 5.88km
-
Dundas Medical Pharmacy
210 Dundas Street E, Belleville, ON K8N 5G8 2.63km -
Geen's Pharmasave
305 North Front Street, Belleville, ON K8P 3C3 4.64km -
Shoppers Drug Mart
150 Sidney Street., Belleville, ON K8P 5L6 5.02km
-
Tim Hortons
470 Dundas St East, Belleville, ON K8N 1G1 1.28km -
Goody's Pizzeria
650 Dundas St E, Belleville, ON K8N 1G7 0.34km -
McDonald's
470 Dundas Street East, Belleville, ON K8N 1G1 1.29km
-
Dollarama - Wal-Mart Centre
264 Millennium Pkwy, Belleville, ON K8N 4Z5 5.13km -
Quinte Mall
390 N Front Street, Belleville, ON K8P 3E1 5.36km -
TSC Belleville
173 Dundas Street E, Belleville, ON K8N 1C9 2.87km
-
Food Basics
470 Dundas Street E, Belleville, ON K8N 1G1 1.28km -
Dewe's Your Independent Grocer
400 Dundas Street E, Belleville, ON K8N 1E8 1.65km -
Victoria Convenience
113 Av Victoria, Belleville, ON K8N 2A7 3.2km
-
Liquor Control Board of Ontario
2 Lake Street, Picton, ON K0K 2T0 24.01km -
LCBO
Highway 7, Havelock, ON K0L 1Z0 49.92km
-
Stanley Parkette & Trail
32 Stanley Park Dr, Belleville ON 0.91km -
East Bayshore Park
Keegan Pkwy, Belleville ON 1.84km -
Water Front Trail Park
Belleville ON 2.68km
-
CIBC
470 Dundas St E (Bayview Mall), Belleville ON K8N 1G1 1.2km -
BMO Bank of Montreal
470 Dundas St E, Belleville ON K8N 1G1 1.29km -
BMO Bank of Montreal
405 Dundas St E, Belleville ON K8N 1E7 1.65km




