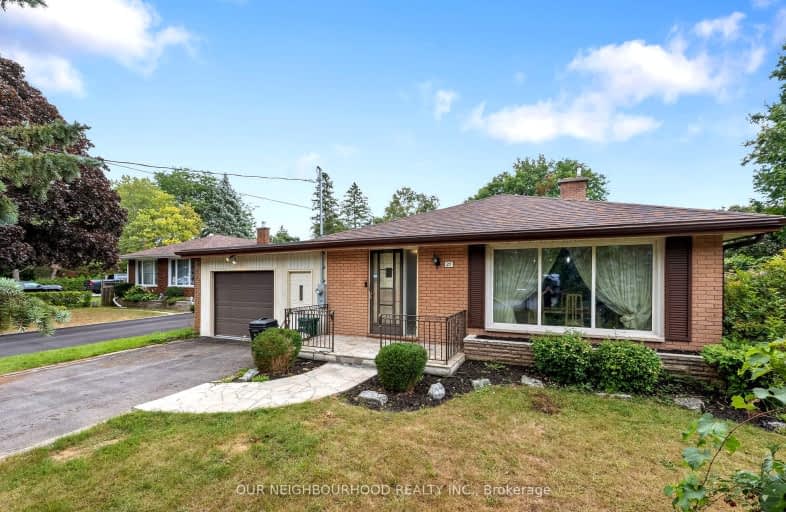Somewhat Walkable
- Some errands can be accomplished on foot.
Bikeable
- Some errands can be accomplished on bike.

Queen Elizabeth Public School
Elementary: PublicHoly Rosary Catholic School
Elementary: CatholicQueen Victoria School
Elementary: PublicSt Joseph Catholic School
Elementary: CatholicSt Michael Catholic School
Elementary: CatholicHarry J Clarke Public School
Elementary: PublicSir James Whitney/Sagonaska Secondary School
Secondary: ProvincialNicholson Catholic College
Secondary: CatholicQuinte Secondary School
Secondary: PublicMoira Secondary School
Secondary: PublicSt Theresa Catholic Secondary School
Secondary: CatholicCentennial Secondary School
Secondary: Public-
Stanley Park
Edgehill Rd, Belleville ON K8N 2L1 0.87km -
Stanley Parkette & Trail
32 Stanley Park Dr, Belleville ON 0.89km -
Diamond Street Park
DIAMOND St, Frankford ON 1km
-
President's Choice Financial Pavilion and ATM
400 Dundas St E, Belleville ON K8N 1E8 0.79km -
CIBC
470 Dundas St E (Bayview Mall), Belleville ON K8N 1G1 0.8km -
BMO Bank of Montreal
470 Dundas St E, Belleville ON K8N 1G1 0.85km
- 2 bath
- 3 bed
- 1500 sqft
94 Chatham Street, Belleville, Ontario • K8N 3S7 • Belleville Ward
- 2 bath
- 3 bed
- 1500 sqft
255 Charles Street, Belleville, Ontario • K8N 3M6 • Belleville Ward
- 2 bath
- 3 bed
- 2500 sqft
81-83 Moira Street West, Belleville, Ontario • K8P 1S7 • Belleville
- 1 bath
- 3 bed
- 1100 sqft
86 South George Street, Belleville, Ontario • K8N 3G9 • Belleville Ward














