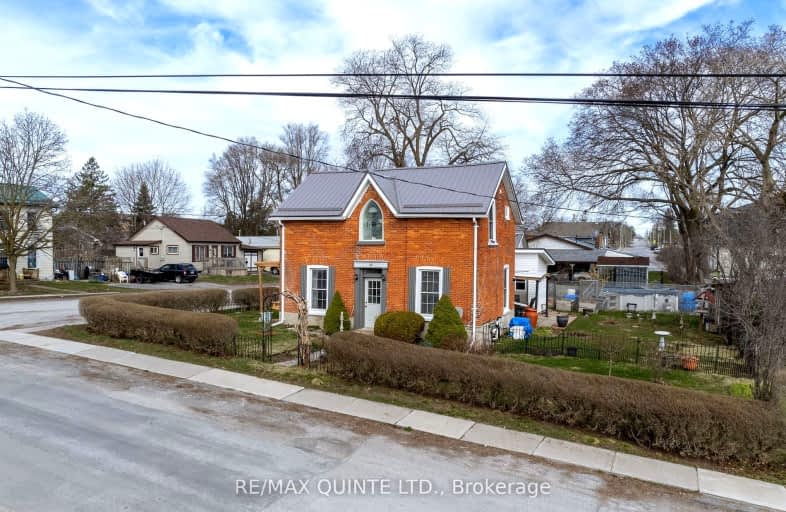
3D Walkthrough
Somewhat Walkable
- Some errands can be accomplished on foot.
69
/100
Bikeable
- Some errands can be accomplished on bike.
69
/100

Holy Rosary Catholic School
Elementary: Catholic
0.09 km
Queen Victoria School
Elementary: Public
0.89 km
Prince Charles Public School
Elementary: Public
1.74 km
Georges Vanier Catholic School
Elementary: Catholic
1.57 km
Prince of Wales Public School
Elementary: Public
0.28 km
St Michael Catholic School
Elementary: Catholic
1.12 km
Sir James Whitney School for the Deaf
Secondary: Provincial
3.43 km
Nicholson Catholic College
Secondary: Catholic
1.02 km
Quinte Secondary School
Secondary: Public
0.72 km
Moira Secondary School
Secondary: Public
2.51 km
St Theresa Catholic Secondary School
Secondary: Catholic
1.43 km
Centennial Secondary School
Secondary: Public
2.88 km
-
Memorial Park
Cannifton Rd (Cannifton & Reid), Belleville ON 0.48km -
Lion’s Park
54 Station St (Station St), Belleville ON K8N 2S5 0.59km -
Hillcrest Park
Centre St (Centre & McFarland), Belleville ON K8N 4X7 0.99km
-
CoinFlip Bitcoin ATM
135 Cannifton Rd, Belleville ON K8N 4V4 0.51km -
TD Canada Trust ATM
143 N Front St, Belleville ON K8P 3B5 0.53km -
TD Bank Financial Group
143 N Front St (N Front & College), Belleville ON K8P 3B5 0.54km



