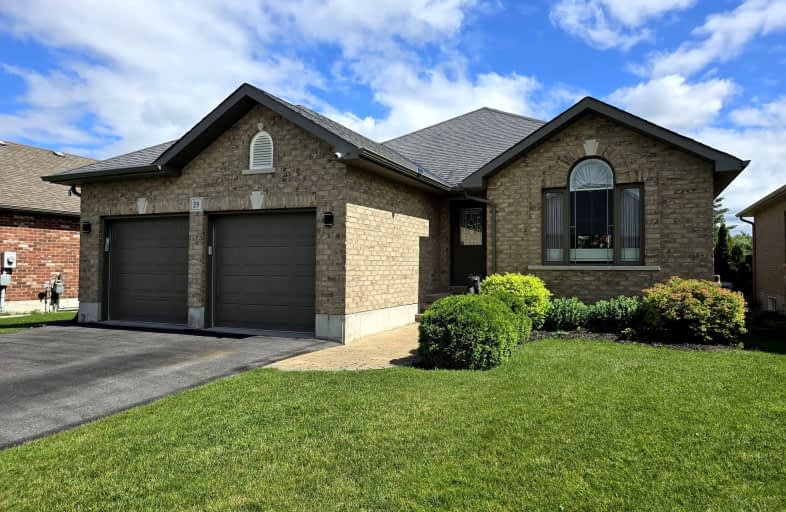Car-Dependent
- Almost all errands require a car.
16
/100
Somewhat Bikeable
- Most errands require a car.
40
/100

Our Lady of Fatima Catholic School
Elementary: Catholic
3.72 km
Holy Rosary Catholic School
Elementary: Catholic
3.05 km
Prince Charles Public School
Elementary: Public
3.92 km
Georges Vanier Catholic School
Elementary: Catholic
1.75 km
Prince of Wales Public School
Elementary: Public
2.91 km
Park Dale Public School
Elementary: Public
2.39 km
Sir James Whitney/Sagonaska Secondary School
Secondary: Provincial
5.29 km
Sir James Whitney School for the Deaf
Secondary: Provincial
5.29 km
Nicholson Catholic College
Secondary: Catholic
3.99 km
Quinte Secondary School
Secondary: Public
2.90 km
St Theresa Catholic Secondary School
Secondary: Catholic
2.44 km
Centennial Secondary School
Secondary: Public
4.60 km
-
Thurlow Dog Park
Farnham Rd, Belleville ON 1.59km -
Memorial Gardens
Bell Blvd (Bell & North Park), Belleville ON 1.67km -
The Pirate Ship Park
Moira St E, Belleville ON 2.15km
-
Scotiabank
160 Bell Blvd, Belleville ON K8P 5L2 1.14km -
BMO Bank of Montreal
192 Bell Blvd, Belleville ON K8P 5L8 1.38km -
Scotiabank
90 Bell Blvd, Belleville ON K8P 5L2 1.38km






