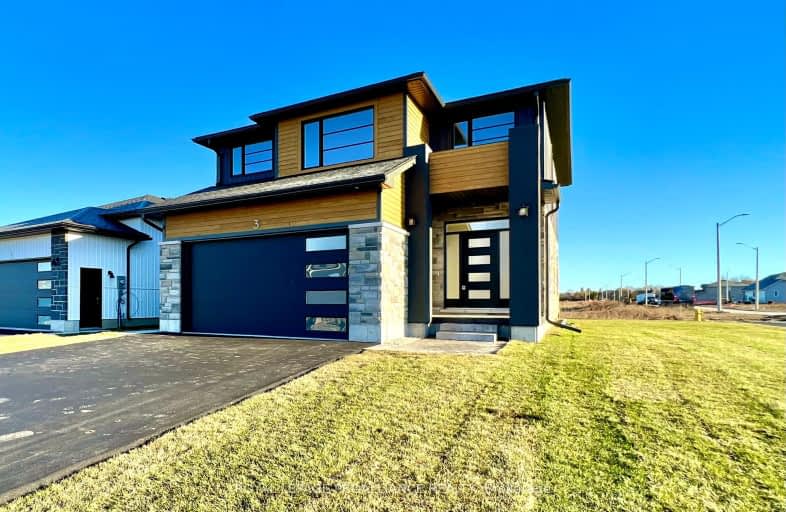Sold on Apr 19, 2024
Note: Property is not currently for sale or for rent.

-
Type: Detached
-
Style: 2-Storey
-
Size: 1500 sqft
-
Lot Size: 58.07 x 103 Feet
-
Age: New
-
Days on Site: 35 Days
-
Added: Mar 15, 2024 (1 month on market)
-
Updated:
-
Last Checked: 1 month ago
-
MLS®#: X8144056
-
Listed By: Royal lepage proalliance realty
This bright and spacious 4 bedroom mid century modern style 2-storey home is located on a cul de sac on a premium lot in popular Potters Creek subdivision. You will fall in love with the open concept custom kitchen that is loaded with upgrades and unique features like kitchen cabinetry with crown moldings to the ceiling, a large centre island and beautiful quartz counters. It overlooks the magnificent great room that has a stunning shiplap wall feature. There is hardwood flooring throughout the house. You will fall in love with the luxurious ensuite bath featuring a ceramic and glass shower, double sinks and of course more quartz counters. The spacious walk in closet in the primary bedroom is a dream! Picture yourself entertaining your friends on the wood deck that has a modern louvered privacy screen. The exterior is stunning with black coloured windows on all elevations, a stamped concrete porch and that's not all!
Property Details
Facts for 3 Horton Court, Belleville
Status
Days on Market: 35
Last Status: Sold
Sold Date: Apr 19, 2024
Closed Date: Jun 12, 2024
Expiry Date: Sep 15, 2024
Sold Price: $829,900
Unavailable Date: Apr 22, 2024
Input Date: Mar 15, 2024
Property
Status: Sale
Property Type: Detached
Style: 2-Storey
Size (sq ft): 1500
Age: New
Area: Belleville
Availability Date: Immediate
Assessment Year: 2024
Inside
Bedrooms: 4
Bathrooms: 3
Kitchens: 1
Rooms: 9
Den/Family Room: No
Air Conditioning: Central Air
Fireplace: No
Laundry Level: Main
Washrooms: 3
Utilities
Electricity: Yes
Gas: Yes
Cable: Yes
Telephone: Yes
Building
Basement: Full
Basement 2: Unfinished
Heat Type: Forced Air
Heat Source: Gas
Exterior: Board/Batten
Exterior: Stone
Water Supply: Municipal
Special Designation: Unknown
Parking
Driveway: Pvt Double
Garage Spaces: 2
Garage Type: Attached
Covered Parking Spaces: 2
Total Parking Spaces: 4
Fees
Tax Year: 2024
Tax Legal Description: 3 Horton Court Lot #47, Phase 9, Potters Creek
Highlights
Feature: Golf
Feature: Park
Feature: Place Of Worship
Feature: Public Transit
Feature: Rec Centre
Feature: School Bus Route
Land
Cross Street: Sienna Avenue
Municipality District: Belleville
Fronting On: West
Parcel Number: 000000000
Pool: None
Sewer: Sewers
Lot Depth: 103 Feet
Lot Frontage: 58.07 Feet
Acres: < .50
Zoning: R4
Additional Media
- Virtual Tour: https://my.matterport.com/show/?m=pv9cbGoudVV&brand=0
Rooms
Room details for 3 Horton Court, Belleville
| Type | Dimensions | Description |
|---|---|---|
| Foyer Main | 2.90 x 2.95 | |
| Living Main | 4.62 x 4.32 | |
| Kitchen Main | 3.48 x 4.24 | |
| Dining Main | 4.07 x 4.24 | |
| Prim Bdrm 2nd | 4.93 x 4.32 | |
| 2nd Br 2nd | 3.43 x 3.05 | |
| 3rd Br 2nd | 3.35 x 3.10 | |
| 4th Br 2nd | 4.01 x 3.12 |

| XXXXXXXX | XXX XX, XXXX |
XXXXXX XXX XXXX |
$XXX,XXX |
| XXXXXXXX | XXX XX, XXXX |
XXXXXXXX XXX XXXX |
|
| XXX XX, XXXX |
XXXXXX XXX XXXX |
$XXX,XXX | |
| XXXXXXXX | XXX XX, XXXX |
XXXXXXXX XXX XXXX |
|
| XXX XX, XXXX |
XXXXXX XXX XXXX |
$XXX,XXX | |
| XXXXXXXX | XXX XX, XXXX |
XXXXXXX XXX XXXX |
|
| XXX XX, XXXX |
XXXXXX XXX XXXX |
$XXX,XXX | |
| XXXXXXXX | XXX XX, XXXX |
XXXXXXXX XXX XXXX |
|
| XXX XX, XXXX |
XXXXXX XXX XXXX |
$XXX,XXX |
| XXXXXXXX XXXXXX | XXX XX, XXXX | $829,900 XXX XXXX |
| XXXXXXXX XXXXXXXX | XXX XX, XXXX | XXX XXXX |
| XXXXXXXX XXXXXX | XXX XX, XXXX | $849,900 XXX XXXX |
| XXXXXXXX XXXXXXXX | XXX XX, XXXX | XXX XXXX |
| XXXXXXXX XXXXXX | XXX XX, XXXX | $899,900 XXX XXXX |
| XXXXXXXX XXXXXXX | XXX XX, XXXX | XXX XXXX |
| XXXXXXXX XXXXXX | XXX XX, XXXX | $899,900 XXX XXXX |
| XXXXXXXX XXXXXXXX | XXX XX, XXXX | XXX XXXX |
| XXXXXXXX XXXXXX | XXX XX, XXXX | $899,900 XXX XXXX |
Car-Dependent
- Almost all errands require a car.

École élémentaire publique L'Héritage
Elementary: PublicChar-Lan Intermediate School
Elementary: PublicSt Peter's School
Elementary: CatholicHoly Trinity Catholic Elementary School
Elementary: CatholicÉcole élémentaire catholique de l'Ange-Gardien
Elementary: CatholicWilliamstown Public School
Elementary: PublicÉcole secondaire publique L'Héritage
Secondary: PublicCharlottenburgh and Lancaster District High School
Secondary: PublicSt Lawrence Secondary School
Secondary: PublicÉcole secondaire catholique La Citadelle
Secondary: CatholicHoly Trinity Catholic Secondary School
Secondary: CatholicCornwall Collegiate and Vocational School
Secondary: Public
