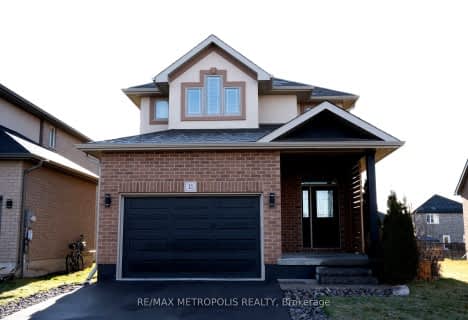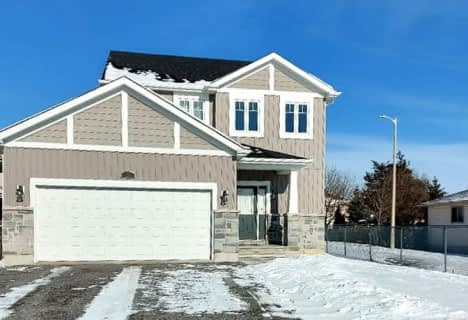Leased on May 18, 2023
Note: Property is not currently for sale or for rent.

-
Type: Detached
-
Style: Bungalow-Raised
-
Lease Term: No Data
-
Possession: IMMED
-
All Inclusive: Y
-
Lot Size: 66.86 x 104.44
-
Age: 16-30 years
-
Days on Site: 17 Days
-
Added: Jul 13, 2023 (2 weeks on market)
-
Updated:
-
Last Checked: 1 hour ago
-
MLS®#: X6567632
-
Listed By: Royal lepage proalliance realty, brokerage
FOR LEASE! Main floor of large, all brick bungalow in popular Belleville subdivision. All inclusive rent so no further cost to renter for: Heat, hydro, water and sewer. Tenant would just be responsible for renter's insurance. This attractive newer home offers 3 good sized bedrooms and 2 full baths including Master suite with ensuite bathroom and walk-in closet. At front of house there is a great hall with extra tall ceiling and large window. Formal living and dining rooms with vaulted ceiling PLUS a separate family room with electric fireplace and built-in cabinetry. Eat-in kitchen with island and good storage space. Main floor laundry with storage plus full double car garage with inside entry. Off back of house is covered rear deck area accessed through eat-in kitchen. A lot of house for the money and no added expense of extra utility costs. Put in your application today. Immediate possession available.
Property Details
Facts for 3 Simcoe Drive, Belleville
Status
Days on Market: 17
Last Status: Leased
Sold Date: May 18, 2023
Closed Date: Jun 01, 2023
Expiry Date: Jul 31, 2023
Sold Price: $2,750
Unavailable Date: May 18, 2023
Input Date: May 01, 2023
Prior LSC: Sold
Property
Status: Lease
Property Type: Detached
Style: Bungalow-Raised
Age: 16-30
Area: Belleville
Availability Date: IMMED
Inside
Bedrooms: 3
Bathrooms: 2
Kitchens: 1
Rooms: 10
Air Conditioning: Central Air
Washrooms: 2
Utilities
Utilities Included: Y
Building
Basement: Finished
Basement 2: Full
Exterior: Brick
Elevator: N
UFFI: No
Retirement: N
Parking
Covered Parking Spaces: 2
Fees
Hydro Included: Yes
Water Included: Yes
Tax Legal Description: LOT 45, PLAN 21M194; T/W PT 1 21R17789; BELLEVILLE
Land
Cross Street: Cannifton Road North
Municipality District: Belleville
Fronting On: South
Parcel Number: 405240355
Pool: None
Sewer: Sewers
Lot Depth: 104.44
Lot Frontage: 66.86
Acres: < .50
Zoning: R1-20
Access To Property: Yr Rnd Municpal Rd
Rooms
Room details for 3 Simcoe Drive, Belleville
| Type | Dimensions | Description |
|---|---|---|
| Kitchen Main | 3.38 x 3.53 | |
| Dining Main | 3.40 x 3.05 | |
| Living Main | 3.40 x 4.27 | |
| Family Main | 2.97 x 4.29 | |
| Prim Bdrm Main | 3.86 x 3.96 | |
| Br Main | 3.23 x 3.45 | |
| Br Main | 2.79 x 3.20 | |
| Laundry Main | 2.08 x 3.10 | |
| Bathroom Main | - | Ensuite Bath |
| XXXXXXXX | XXX XX, XXXX |
XXXXXXXX XXX XXXX |
|
| XXX XX, XXXX |
XXXXXX XXX XXXX |
$XXX,XXX | |
| XXXXXXXX | XXX XX, XXXX |
XXXXXX XXX XXXX |
$X,XXX |
| XXX XX, XXXX |
XXXXXX XXX XXXX |
$X,XXX | |
| XXXXXXXX | XXX XX, XXXX |
XXXXXX XXX XXXX |
$X,XXX |
| XXX XX, XXXX |
XXXXXX XXX XXXX |
$X,XXX | |
| XXXXXXXX | XXX XX, XXXX |
XXXXXX XXX XXXX |
$X,XXX |
| XXX XX, XXXX |
XXXXXX XXX XXXX |
$X,XXX | |
| XXXXXXXX | XXX XX, XXXX |
XXXXXXXX XXX XXXX |
|
| XXX XX, XXXX |
XXXXXX XXX XXXX |
$X,XXX | |
| XXXXXXXX | XXX XX, XXXX |
XXXXXX XXX XXXX |
$X,XXX |
| XXX XX, XXXX |
XXXXXX XXX XXXX |
$X,XXX | |
| XXXXXXXX | XXX XX, XXXX |
XXXX XXX XXXX |
$XXX,XXX |
| XXX XX, XXXX |
XXXXXX XXX XXXX |
$XXX,XXX | |
| XXXXXXXX | XXX XX, XXXX |
XXXXXXXX XXX XXXX |
|
| XXX XX, XXXX |
XXXXXX XXX XXXX |
$XXX,XXX | |
| XXXXXXXX | XXX XX, XXXX |
XXXXXX XXX XXXX |
$X,XXX |
| XXX XX, XXXX |
XXXXXX XXX XXXX |
$X,XXX | |
| XXXXXXXX | XXX XX, XXXX |
XXXXXX XXX XXXX |
$X,XXX |
| XXX XX, XXXX |
XXXXXX XXX XXXX |
$X,XXX |
| XXXXXXXX XXXXXXXX | XXX XX, XXXX | XXX XXXX |
| XXXXXXXX XXXXXX | XXX XX, XXXX | $459,000 XXX XXXX |
| XXXXXXXX XXXXXX | XXX XX, XXXX | $2,750 XXX XXXX |
| XXXXXXXX XXXXXX | XXX XX, XXXX | $2,750 XXX XXXX |
| XXXXXXXX XXXXXX | XXX XX, XXXX | $2,500 XXX XXXX |
| XXXXXXXX XXXXXX | XXX XX, XXXX | $2,500 XXX XXXX |
| XXXXXXXX XXXXXX | XXX XX, XXXX | $2,450 XXX XXXX |
| XXXXXXXX XXXXXX | XXX XX, XXXX | $2,500 XXX XXXX |
| XXXXXXXX XXXXXXXX | XXX XX, XXXX | XXX XXXX |
| XXXXXXXX XXXXXX | XXX XX, XXXX | $2,500 XXX XXXX |
| XXXXXXXX XXXXXX | XXX XX, XXXX | $2,400 XXX XXXX |
| XXXXXXXX XXXXXX | XXX XX, XXXX | $2,500 XXX XXXX |
| XXXXXXXX XXXX | XXX XX, XXXX | $440,000 XXX XXXX |
| XXXXXXXX XXXXXX | XXX XX, XXXX | $459,900 XXX XXXX |
| XXXXXXXX XXXXXXXX | XXX XX, XXXX | XXX XXXX |
| XXXXXXXX XXXXXX | XXX XX, XXXX | $719,900 XXX XXXX |
| XXXXXXXX XXXXXX | XXX XX, XXXX | $2,750 XXX XXXX |
| XXXXXXXX XXXXXX | XXX XX, XXXX | $2,750 XXX XXXX |
| XXXXXXXX XXXXXX | XXX XX, XXXX | $2,500 XXX XXXX |
| XXXXXXXX XXXXXX | XXX XX, XXXX | $2,500 XXX XXXX |

Holy Rosary Catholic School
Elementary: CatholicQueen Victoria School
Elementary: PublicGeorges Vanier Catholic School
Elementary: CatholicPrince of Wales Public School
Elementary: PublicPark Dale Public School
Elementary: PublicHarmony Public School
Elementary: PublicSir James Whitney School for the Deaf
Secondary: ProvincialNicholson Catholic College
Secondary: CatholicQuinte Secondary School
Secondary: PublicMoira Secondary School
Secondary: PublicSt Theresa Catholic Secondary School
Secondary: CatholicCentennial Secondary School
Secondary: Public- 2 bath
- 3 bed
32 Gardiner Street, Belleville, Ontario • K8N 0L8 • Belleville
- 3 bath
- 3 bed
- 1500 sqft
13 Cottonwood Drive, Belleville, Ontario • K8N 0J3 • Belleville
- 3 bath
- 3 bed
81 Finch Drive, Belleville, Ontario • K8P 5L4 • Belleville
- 2 bath
- 3 bed
32 Summit Crescent, Belleville, Ontario • K8N 2X2 • Belleville




