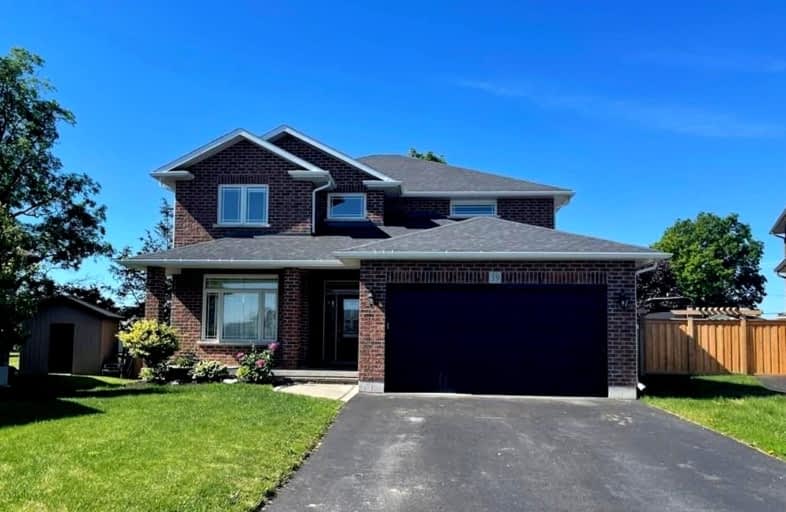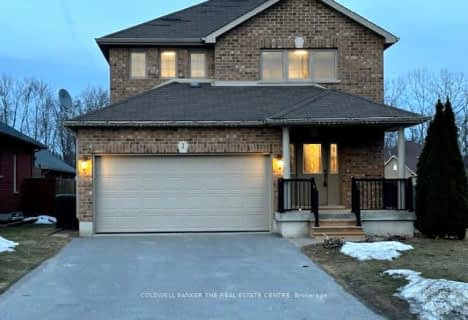Car-Dependent
- Almost all errands require a car.
8
/100
Somewhat Bikeable
- Most errands require a car.
34
/100

Holy Rosary Catholic School
Elementary: Catholic
3.88 km
Queen Victoria School
Elementary: Public
4.61 km
Georges Vanier Catholic School
Elementary: Catholic
3.15 km
Prince of Wales Public School
Elementary: Public
3.67 km
Park Dale Public School
Elementary: Public
3.92 km
Harmony Public School
Elementary: Public
3.35 km
Sir James Whitney School for the Deaf
Secondary: Provincial
6.84 km
Nicholson Catholic College
Secondary: Catholic
4.96 km
Quinte Secondary School
Secondary: Public
4.05 km
Moira Secondary School
Secondary: Public
5.30 km
St Theresa Catholic Secondary School
Secondary: Catholic
2.65 km
Centennial Secondary School
Secondary: Public
6.16 km
-
Thurlow Dog Park
Farnham Rd, Belleville ON 0.58km -
Memorial Gardens
Bell Blvd (Bell & North Park), Belleville ON 2.63km -
The Pirate Ship Park
Moira St E, Belleville ON 2.79km
-
CIBC
379 N Front St, Belleville ON K8P 3C8 2.59km -
BMO Bank of Montreal
396 N Front St, Belleville ON K8P 3C9 2.62km -
Scotiabank
90 Bell Blvd, Belleville ON K8P 5L2 2.64km




