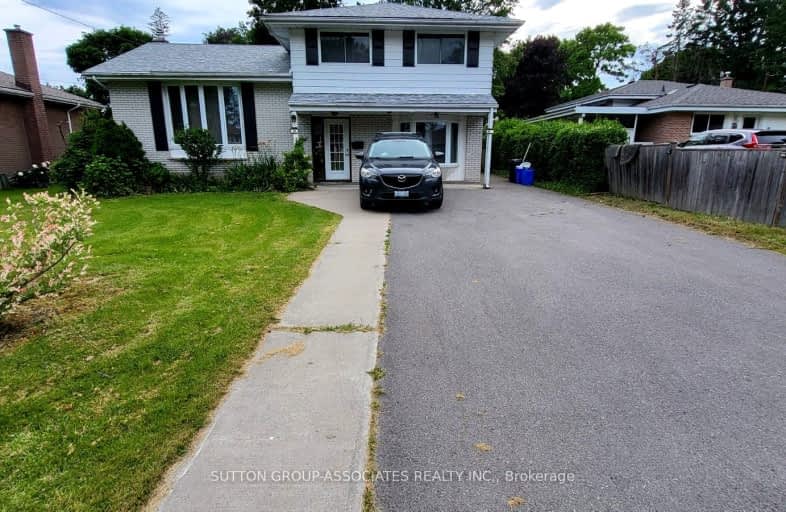Car-Dependent
- Most errands require a car.
27
/100
Somewhat Bikeable
- Most errands require a car.
46
/100

Centennial Secondary School Elementary School
Elementary: Public
0.85 km
Sir James Whitney/Sagonaska Elementary School
Elementary: Provincial
0.29 km
Sir James Whitney School for the Deaf
Elementary: Provincial
0.29 km
Our Lady of Fatima Catholic School
Elementary: Catholic
1.84 km
Susanna Moodie Senior Elementary School
Elementary: Public
1.51 km
Sir John A Macdonald Public School
Elementary: Public
0.68 km
Sir James Whitney/Sagonaska Secondary School
Secondary: Provincial
0.29 km
Sir James Whitney School for the Deaf
Secondary: Provincial
0.29 km
Nicholson Catholic College
Secondary: Catholic
2.93 km
Quinte Secondary School
Secondary: Public
3.15 km
St Theresa Catholic Secondary School
Secondary: Catholic
5.00 km
Centennial Secondary School
Secondary: Public
0.84 km
-
Massassauga Point Conservation Area
Belleville ON 0.23km -
The Werner Dietz Park
Belleville ON 1.08km -
Zwicks Island
Bay Bridge Rd, Belleville ON 1.47km
-
HODL Bitcoin ATM - Daisy Mart
157 Bridge St W, Belleville ON K8P 1J8 1.58km -
Scotiabank
175 Front St (Front & McAnnany), Belleville ON K8N 2Y9 2.46km -
TD Canada Trust ATM
202 Front St, Belleville ON K8N 2Z2 2.45km


