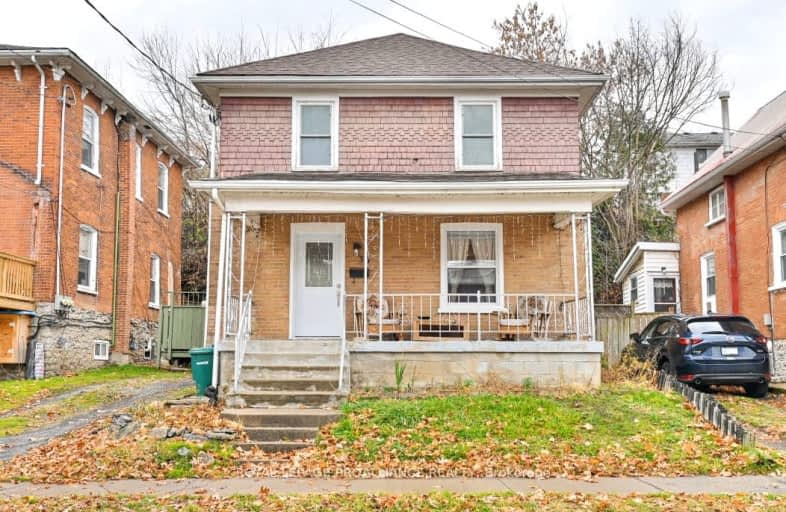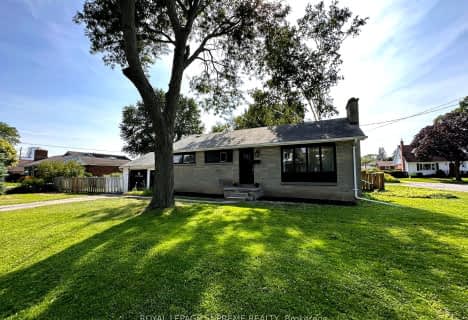Very Walkable
- Most errands can be accomplished on foot.
Very Bikeable
- Most errands can be accomplished on bike.

Our Lady of Fatima Catholic School
Elementary: CatholicHoly Rosary Catholic School
Elementary: CatholicQueen Victoria School
Elementary: PublicPrince Charles Public School
Elementary: PublicPrince of Wales Public School
Elementary: PublicSt Michael Catholic School
Elementary: CatholicSir James Whitney/Sagonaska Secondary School
Secondary: ProvincialSir James Whitney School for the Deaf
Secondary: ProvincialNicholson Catholic College
Secondary: CatholicQuinte Secondary School
Secondary: PublicSt Theresa Catholic Secondary School
Secondary: CatholicCentennial Secondary School
Secondary: Public-
Queen Anne Playground
Belleville ON 0.19km -
Quinte Dog Park
Bay Ridge Rd, Belleville ON K8P 3P6 1.04km -
Lion’s Park
54 Station St (Station St), Belleville ON K8N 2S5 1.08km
-
TD Canada Trust ATM
202 Front St, Belleville ON K8N 2Z2 0.34km -
TD Bank Financial Group
202 Front St (at Bridge St W), Belleville ON K8N 2Z2 0.34km -
TD Canada Trust Branch and ATM
202 Front St, Belleville ON K8N 2Z2 0.35km
- 2 bath
- 3 bed
- 1500 sqft
255 Charles Street, Belleville, Ontario • K8N 3M6 • Belleville Ward
- 1 bath
- 3 bed
- 1100 sqft
86 South George Street, Belleville, Ontario • K8N 3G9 • Belleville Ward














