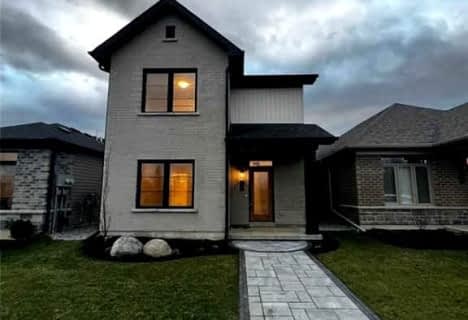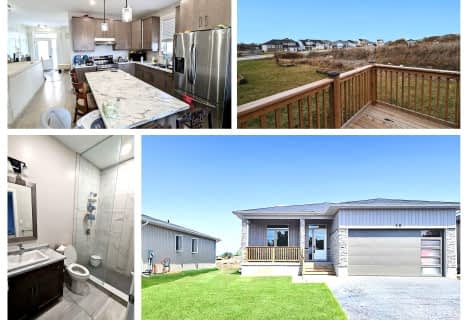
Holy Rosary Catholic School
Elementary: Catholic
3.69 km
Queen Victoria School
Elementary: Public
4.48 km
Georges Vanier Catholic School
Elementary: Catholic
2.85 km
Prince of Wales Public School
Elementary: Public
3.49 km
Park Dale Public School
Elementary: Public
3.61 km
Harmony Public School
Elementary: Public
3.69 km
Sir James Whitney School for the Deaf
Secondary: Provincial
6.54 km
Nicholson Catholic College
Secondary: Catholic
4.77 km
Quinte Secondary School
Secondary: Public
3.81 km
Moira Secondary School
Secondary: Public
5.28 km
St Theresa Catholic Secondary School
Secondary: Catholic
2.55 km
Centennial Secondary School
Secondary: Public
5.86 km












