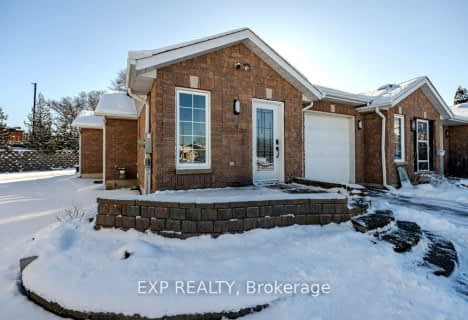
Our Lady of Fatima Catholic School
Elementary: Catholic
1.67 km
Holy Rosary Catholic School
Elementary: Catholic
0.90 km
Prince Charles Public School
Elementary: Public
1.70 km
Georges Vanier Catholic School
Elementary: Catholic
0.65 km
Prince of Wales Public School
Elementary: Public
0.91 km
Park Dale Public School
Elementary: Public
0.76 km
Sir James Whitney/Sagonaska Secondary School
Secondary: Provincial
3.31 km
Sir James Whitney School for the Deaf
Secondary: Provincial
3.31 km
Nicholson Catholic College
Secondary: Catholic
1.64 km
Quinte Secondary School
Secondary: Public
0.53 km
St Theresa Catholic Secondary School
Secondary: Catholic
1.60 km
Centennial Secondary School
Secondary: Public
2.66 km





