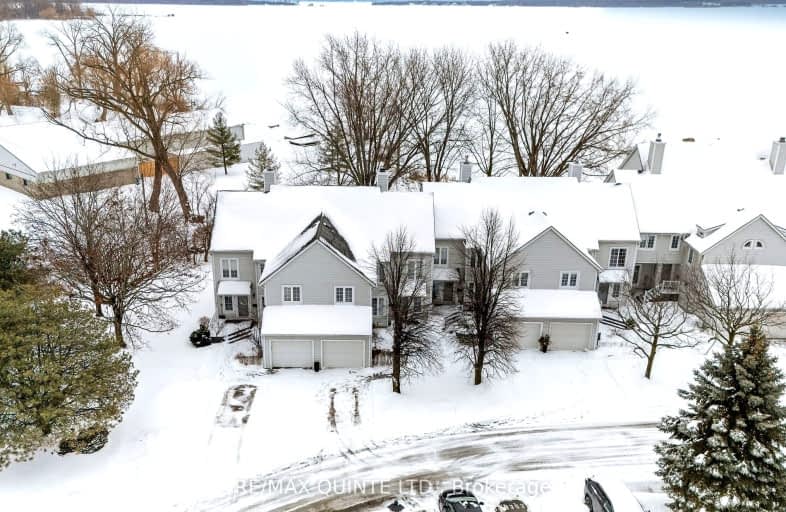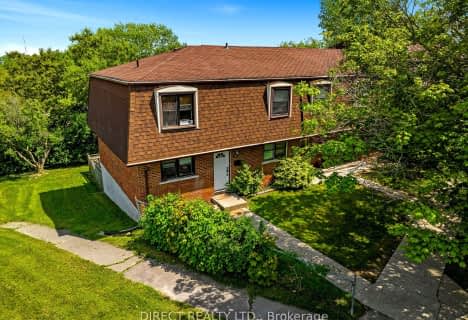Car-Dependent
- Most errands require a car.
Bikeable
- Some errands can be accomplished on bike.

Queen Elizabeth Public School
Elementary: PublicHoly Rosary Catholic School
Elementary: CatholicQueen Victoria School
Elementary: PublicSt Joseph Catholic School
Elementary: CatholicSt Michael Catholic School
Elementary: CatholicHarry J Clarke Public School
Elementary: PublicSir James Whitney/Sagonaska Secondary School
Secondary: ProvincialNicholson Catholic College
Secondary: CatholicQuinte Secondary School
Secondary: PublicMoira Secondary School
Secondary: PublicSt Theresa Catholic Secondary School
Secondary: CatholicCentennial Secondary School
Secondary: Public-
The Dugout Grill
514 Dundas E, Belleville, ON K8N 1G7 0.87km -
The Beaufort Pub
173 Dundas Street E, Belleville, ON K8N 3N2 1.19km -
The Lark
199 Front Street, Suite 104, Belleville, ON K8N 5H5 2.05km
-
Tim Hortons
470 Dundas St East, Belleville, ON K8N 1G1 0.58km -
Harbour Cafe
33 Pinnacle Street S, Belleville, ON K8N 3A1 1.85km -
The Brake Room
34 Dundas Street E, Belleville, ON K8N 1B6 1.94km
-
Dundas Medical Pharmacy
210 Dundas Street E, Belleville, ON K8N 5G8 0.92km -
Shoppers Drug Mart
150 Sidney Street., Belleville, ON K8P 5L6 3.34km -
Geen's Pharmasave
305 North Front Street, Belleville, ON K8P 3C3 3.79km
-
Bento Sushi
400 Dundas Street E, Belleville, ON K8N 1E8 0.35km -
KFC
464 Dundas Street, Belleville, ON K8N 1E9 0.57km -
Subway
450 Dundas Street E, Unit 4, Belleville, ON K8N 1E9 0.59km
-
Quinte Mall
390 N Front Street, Belleville, ON K8P 3E1 4.5km -
Dollarama - Wal-Mart Centre
264 Millennium Pkwy, Belleville, ON K8N 4Z5 4.55km -
TSC Belleville
173 Dundas Street E, Belleville, ON K8N 1C9 1.15km
-
Dewe's Your Independent Grocer
400 Dundas Street E, Belleville, ON K8N 1E8 0.41km -
Food Basics
470 Dundas Street E, Belleville, ON K8N 1G1 0.58km -
Victoria Convenience
113 Av Victoria, Belleville, ON K8N 2A7 1.75km
-
Liquor Control Board of Ontario
2 Lake Street, Picton, ON K0K 2T0 24.26km -
LCBO
Highway 7, Havelock, ON K0L 1Z0 49.29km
-
Belleville (City of)
169 Front Street, Belleville, ON K8N 2Y8 2.02km -
Belleville (City of)
265 Cannifton Road, Belleville, ON K8N 4V8 3.39km -
Pioneer
379 N Front Street, Belleville, ON K8P 3C9 4.17km
-
Galaxy Cinemas Belleville
160 Bell Boulevard, Belleville, ON K8P 5L2 4.43km -
Belleville Cineplex
321 Front Street, Belleville, ON K8N 2Z9 4.75km -
Centre Theatre
120 Dundas Street W, Trenton, ON K8V 3P3 18.94km
-
County of Prince Edward Public Library, Picton Branch
208 Main Street, Picton, ON K0K 2T0 24.44km -
Lennox & Addington County Public Library Office
25 River Road, Napanee, ON K7R 3S6 33.77km -
Lennox & Addington County Public Library Office
97 Thomas Street E, Napanee, ON K7R 4B9 33.95km
-
Quinte Health Care Belleville General Hospital
265 Dundas Street E, Belleville, ON K8N 5A9 0.55km -
Prince Edward County Memorial Hospital
403 Picton Main Street, Picton, ON K0K 2T0 24.03km -
Lennox & Addington County General Hospital
8 Richmond Park Drive, Napanee, ON K7R 2Z4 32.38km
-
East Bayshore Park
Keegan Pkwy, Belleville ON 0.08km -
Water Front Trail Park
Belleville ON 1.01km -
South Foster Park
Foster Ave S (Foster & Keegan), Belleville ON 1.05km
-
BMO Bank of Montreal
405 Dundas St E, Belleville ON K8N 1E7 0.26km -
BMO Bank of Montreal
470 Dundas St E, Belleville ON K8N 1G1 0.6km -
CIBC
470 Dundas St E (Bayview Mall), Belleville ON K8N 1G1 0.75km










