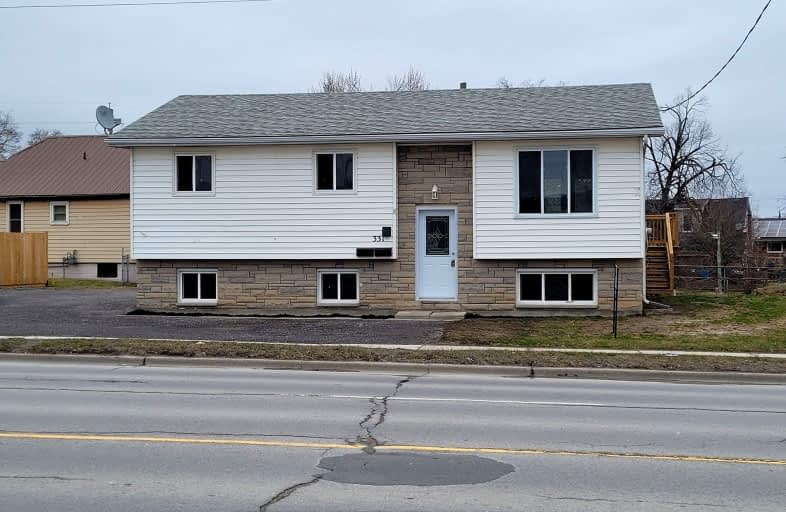Sold on Jun 03, 2024
Note: Property is not currently for sale or for rent.

-
Type: Detached
-
Style: Bungalow-Raised
-
Size: 700 sqft
-
Lot Size: 86 x 60 Feet
-
Age: 31-50 years
-
Taxes: $3,574 per year
-
Days on Site: 77 Days
-
Added: Mar 18, 2024 (2 months on market)
-
Updated:
-
Last Checked: 2 weeks ago
-
MLS®#: X8149624
-
Listed By: Re/max quinte ltd.
Duplex upper and lower units. Both units have laundry hook-ups. Both units have their own thermostat. Boiler is 1 yr old. Both are vacant to allow you to set rent and choose tenants or live in one and rent the other will make this an affordable home. Recent renovations on both units have been completed. Shows very well. New deck at rear 16x8 with stairs. 200amp service panel. Utilities are not divided.
Property Details
Facts for 331 Sidney Street, Belleville
Status
Days on Market: 77
Last Status: Sold
Sold Date: Jun 03, 2024
Closed Date: Jun 20, 2024
Expiry Date: Jun 30, 2024
Sold Price: $525,000
Unavailable Date: Jun 04, 2024
Input Date: Mar 18, 2024
Prior LSC: Extended (by changing the expiry date)
Property
Status: Sale
Property Type: Detached
Style: Bungalow-Raised
Size (sq ft): 700
Age: 31-50
Area: Belleville
Availability Date: IMMEDIDATE
Assessment Amount: $204,000
Assessment Year: 2024
Inside
Bedrooms: 2
Bedrooms Plus: 2
Bathrooms: 2
Kitchens: 1
Kitchens Plus: 1
Rooms: 6
Den/Family Room: No
Air Conditioning: None
Fireplace: No
Washrooms: 2
Utilities
Electricity: Yes
Gas: Yes
Cable: Available
Telephone: Available
Building
Basement: Apartment
Heat Type: Water
Heat Source: Gas
Exterior: Vinyl Siding
Green Verification Status: Y
Water Supply: Municipal
Special Designation: Unknown
Parking
Driveway: Pvt Double
Garage Type: None
Covered Parking Spaces: 4
Total Parking Spaces: 4
Fees
Tax Year: 2023
Tax Legal Description: PT LT 1 S/S BENJAMIN ST PLAN R594 PT 2 21R15100
Taxes: $3,574
Land
Cross Street: Sidney Just South Of
Municipality District: Belleville
Fronting On: West
Parcel Number: 404700000
Pool: None
Sewer: Sewers
Lot Depth: 60 Feet
Lot Frontage: 86 Feet
Acres: < .50
Zoning: R4
Waterfront: None
Rooms
Room details for 331 Sidney Street, Belleville
| Type | Dimensions | Description |
|---|---|---|
| Living Main | 4.26 x 3.23 | |
| Dining Main | 3.65 x 3.23 | |
| Kitchen Main | 4.57 x 2.74 | |
| Prim Bdrm Main | 3.65 x 3.20 | |
| 2nd Br Main | 3.47 x 2.48 | |
| Laundry Main | 3.50 x 2.40 | |
| Living Lower | 3.65 x 5.63 | |
| Kitchen Lower | 3.65 x 3.65 | |
| Prim Bdrm Lower | 3.65 x 3.04 | |
| 2nd Br Lower | 3.50 x 2.74 |
| XXXXXXXX | XXX XX, XXXX |
XXXXXX XXX XXXX |
$XXX,XXX |
| XXXXXXXX | XXX XX, XXXX |
XXXX XXX XXXX |
$XXX,XXX |
| XXX XX, XXXX |
XXXXXX XXX XXXX |
$XXX,XXX |
| XXXXXXXX XXXXXX | XXX XX, XXXX | $574,900 XXX XXXX |
| XXXXXXXX XXXX | XXX XX, XXXX | $194,000 XXX XXXX |
| XXXXXXXX XXXXXX | XXX XX, XXXX | $209,900 XXX XXXX |
Car-Dependent
- Almost all errands require a car.

École élémentaire publique L'Héritage
Elementary: PublicChar-Lan Intermediate School
Elementary: PublicSt Peter's School
Elementary: CatholicHoly Trinity Catholic Elementary School
Elementary: CatholicÉcole élémentaire catholique de l'Ange-Gardien
Elementary: CatholicWilliamstown Public School
Elementary: PublicÉcole secondaire publique L'Héritage
Secondary: PublicCharlottenburgh and Lancaster District High School
Secondary: PublicSt Lawrence Secondary School
Secondary: PublicÉcole secondaire catholique La Citadelle
Secondary: CatholicHoly Trinity Catholic Secondary School
Secondary: CatholicCornwall Collegiate and Vocational School
Secondary: Public

