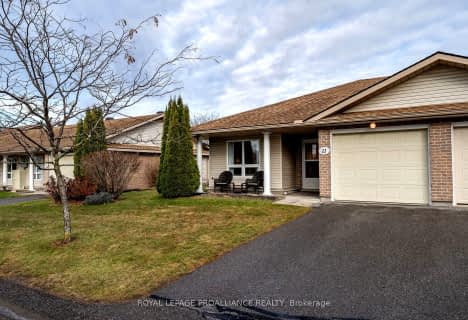Car-Dependent
- Almost all errands require a car.
Very Bikeable
- Most errands can be accomplished on bike.

Our Lady of Fatima Catholic School
Elementary: CatholicHoly Rosary Catholic School
Elementary: CatholicQueen Victoria School
Elementary: PublicPrince Charles Public School
Elementary: PublicPrince of Wales Public School
Elementary: PublicSt Michael Catholic School
Elementary: CatholicSir James Whitney/Sagonaska Secondary School
Secondary: ProvincialSir James Whitney School for the Deaf
Secondary: ProvincialNicholson Catholic College
Secondary: CatholicQuinte Secondary School
Secondary: PublicSt Theresa Catholic Secondary School
Secondary: CatholicCentennial Secondary School
Secondary: Public-
Water Front Trail Park
Belleville ON 1.36km -
Quinte Dog Park
Bay Ridge Rd, Belleville ON K8P 3P6 1.42km -
South Foster Park
Foster Ave S (Foster & Keegan), Belleville ON 1.59km
-
BMO Bank of Montreal
390 N Front St, Belleville ON K8P 3E1 0.15km -
Localcoin Bitcoin ATM - County Convenience Store
44 Moira St W, Belleville ON K8P 1S3 0.23km -
CIBC
237 N Front St (Campbell), Belleville ON K8P 3C3 0.34km
- 1 bath
- 2 bed
- 1100 sqft
11-15 Aldersgate Drive, Belleville, Ontario • K8P 5N1 • Belleville

