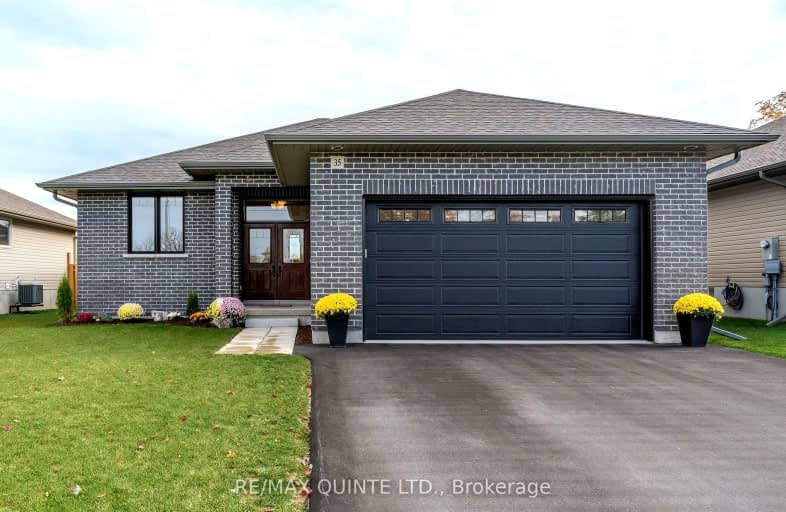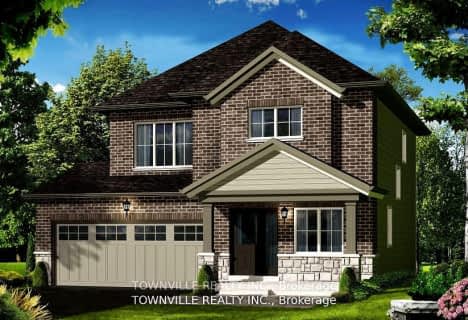Car-Dependent
- Most errands require a car.
26
/100
Somewhat Bikeable
- Most errands require a car.
45
/100

Queen Elizabeth Public School
Elementary: Public
1.51 km
Queen Victoria School
Elementary: Public
1.42 km
St Joseph Catholic School
Elementary: Catholic
0.98 km
Prince of Wales Public School
Elementary: Public
2.16 km
St Michael Catholic School
Elementary: Catholic
2.27 km
Harry J Clarke Public School
Elementary: Public
0.37 km
Sir James Whitney School for the Deaf
Secondary: Provincial
4.84 km
Nicholson Catholic College
Secondary: Catholic
2.26 km
Quinte Secondary School
Secondary: Public
2.81 km
Moira Secondary School
Secondary: Public
0.43 km
St Theresa Catholic Secondary School
Secondary: Catholic
2.42 km
Centennial Secondary School
Secondary: Public
4.49 km
-
Stanley Park
Edgehill Rd, Belleville ON K8N 2L1 0.42km -
Stanley Parkette & Trail
32 Stanley Park Dr, Belleville ON 0.75km -
Diamond Street Park
DIAMOND St, Frankford ON 1.14km
-
CIBC
470 Dundas St E (Bayview Mall), Belleville ON K8N 1G1 1.02km -
BMO Bank of Montreal
470 Dundas St E, Belleville ON K8N 1G1 1.13km -
President's Choice Financial Pavilion and ATM
400 Dundas St E, Belleville ON K8N 1E8 1.22km







