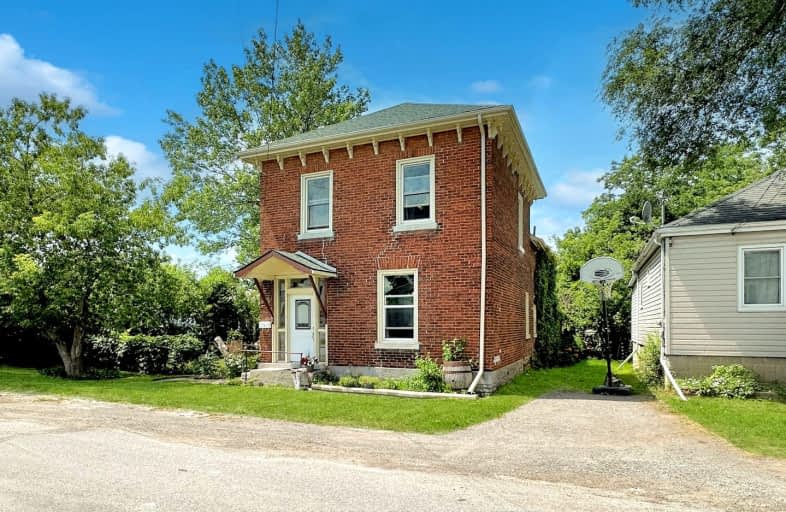
3D Walkthrough
Somewhat Walkable
- Some errands can be accomplished on foot.
69
/100
Bikeable
- Some errands can be accomplished on bike.
60
/100

Queen Elizabeth Public School
Elementary: Public
1.58 km
Holy Rosary Catholic School
Elementary: Catholic
0.65 km
Queen Victoria School
Elementary: Public
0.37 km
St Joseph Catholic School
Elementary: Catholic
1.68 km
Prince of Wales Public School
Elementary: Public
0.72 km
St Michael Catholic School
Elementary: Catholic
1.07 km
Sir James Whitney School for the Deaf
Secondary: Provincial
3.64 km
Nicholson Catholic College
Secondary: Catholic
1.01 km
Quinte Secondary School
Secondary: Public
1.26 km
Moira Secondary School
Secondary: Public
1.94 km
St Theresa Catholic Secondary School
Secondary: Catholic
1.61 km
Centennial Secondary School
Secondary: Public
3.17 km
-
QV Playground
Belleville ON 0.29km -
Memorial Park
Cannifton Rd (Cannifton & Reid), Belleville ON 0.32km -
Lion’s Park
54 Station St (Station St), Belleville ON K8N 2S5 0.65km
-
CoinFlip Bitcoin ATM
135 Cannifton Rd, Belleville ON K8N 4V4 0.47km -
BMO Bank of Montreal
110 N Front St, Belleville ON K8P 5J8 1.03km -
TD Canada Trust ATM
143 N Front St, Belleville ON K8P 3B5 1.08km




