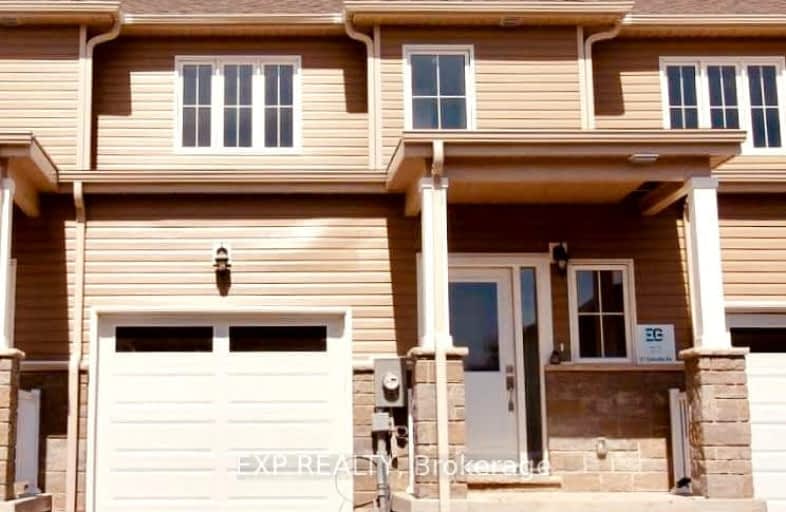Car-Dependent
- Most errands require a car.
25
/100
Somewhat Bikeable
- Most errands require a car.
32
/100

Queen Elizabeth Public School
Elementary: Public
2.37 km
Queen Victoria School
Elementary: Public
3.01 km
St Joseph Catholic School
Elementary: Catholic
1.78 km
Prince of Wales Public School
Elementary: Public
3.91 km
St Michael Catholic School
Elementary: Catholic
3.67 km
Harry J Clarke Public School
Elementary: Public
1.60 km
Sir James Whitney/Sagonaska Secondary School
Secondary: Provincial
5.95 km
Nicholson Catholic College
Secondary: Catholic
3.69 km
Quinte Secondary School
Secondary: Public
4.48 km
Moira Secondary School
Secondary: Public
1.35 km
St Theresa Catholic Secondary School
Secondary: Catholic
4.17 km
Centennial Secondary School
Secondary: Public
5.77 km
-
Township Park
55 Old Kingston Rd, Belleville ON 0.63km -
Stanley Parkette & Trail
32 Stanley Park Dr, Belleville ON 1.08km -
Diamond Street Park
DIAMOND St, Frankford ON 1.16km
-
CIBC
470 Dundas St E (Bayview Mall), Belleville ON K8N 1G1 1.36km -
BMO Bank of Montreal
470 Dundas St E, Belleville ON K8N 1G1 1.45km -
President's Choice Financial Pavilion and ATM
400 Dundas St E, Belleville ON K8N 1E8 1.8km


