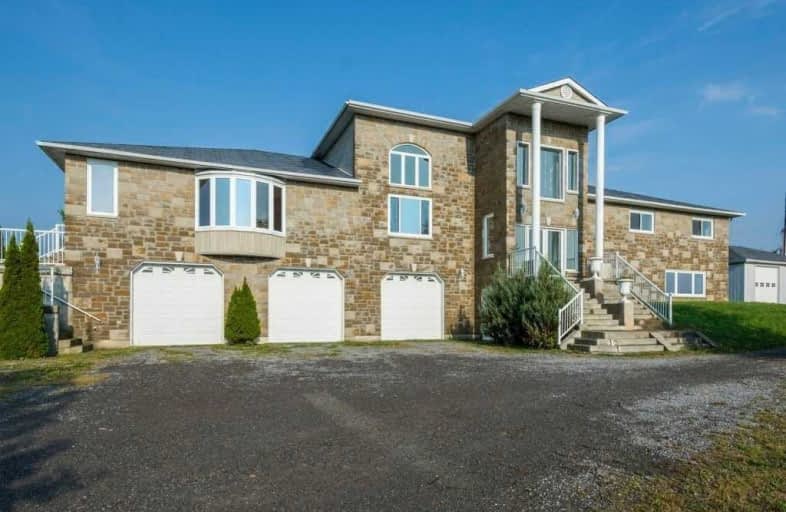Sold on Jul 07, 2021
Note: Property is not currently for sale or for rent.

-
Type: Farm
-
Style: 1 1/2 Storey
-
Size: 3500 sqft
-
Lot Size: 419 x 2438 Feet
-
Age: 6-15 years
-
Taxes: $9,171 per year
-
Days on Site: 95 Days
-
Added: Apr 03, 2021 (3 months on market)
-
Updated:
-
Last Checked: 4 hours ago
-
MLS®#: X5178740
-
Listed By: Homelife landmark realty inc., brokerage
Rare Opportunity! Work From Home! Almost 5000Sft Luxury Stone House. 15 Minutes Drive To Belleville And 2 Hours Drive To Toronto. House Located At 150M Height Elevation Over Looking Beautiful Natural View. 600Amp Hydro Serv 98 Acres Land With Approx. 70 Acres Workable Farm Land With 20 Acres Tree With Creek Runs Through. Large 3 Car Garage Can Park More Than 8 Cars, 4 Large Bedrooms, 4 Bathrooms, Walkout Basement 10Ft Ceiling.
Extras
Newer Outdoor Wood Furnace Less Heating Cost. Separate 2 Car Garage. 2 Additional Buildings More Than 3500Sft To Be Renovated As Workshop / Home Office Etc. 10Mb High Speed Internet A Lot Of Potential. Fridge, Dishwasher, Microwave, Washer
Property Details
Facts for 377 Bethel Road, Belleville
Status
Days on Market: 95
Last Status: Sold
Sold Date: Jul 07, 2021
Closed Date: Aug 10, 2021
Expiry Date: Sep 30, 2021
Sold Price: $1,650,000
Unavailable Date: Jul 07, 2021
Input Date: Apr 03, 2021
Property
Status: Sale
Property Type: Farm
Style: 1 1/2 Storey
Size (sq ft): 3500
Age: 6-15
Area: Belleville
Inside
Bedrooms: 4
Bathrooms: 4
Kitchens: 1
Rooms: 4
Den/Family Room: Yes
Air Conditioning: Central Air
Fireplace: Yes
Laundry Level: Lower
Central Vacuum: Y
Washrooms: 4
Utilities
Electricity: Yes
Gas: No
Cable: No
Telephone: Yes
Building
Basement: Unfinished
Heat Type: Forced Air
Heat Source: Oil
Exterior: Brick
Exterior: Stone
UFFI: No
Water Supply Type: Drilled Well
Water Supply: Well
Special Designation: Other
Other Structures: Drive Shed
Other Structures: Kennel
Parking
Driveway: Private
Garage Spaces: 8
Garage Type: Attached
Covered Parking Spaces: 10
Total Parking Spaces: 18
Fees
Tax Year: 2020
Tax Legal Description: Con9Ptlot11&12Thurlow
Taxes: $9,171
Highlights
Feature: Clear View
Land
Cross Street: Kelly Rd
Municipality District: Belleville
Fronting On: North
Pool: None
Sewer: Septic
Lot Depth: 2438 Feet
Lot Frontage: 419 Feet
Acres: 50-99.99
Zoning: Pa
Farm: Mixed Use
Waterfront: None
Access To Property: Highway
Water Delivery Features: Uv System
| XXXXXXXX | XXX XX, XXXX |
XXXX XXX XXXX |
$X,XXX,XXX |
| XXX XX, XXXX |
XXXXXX XXX XXXX |
$X,XXX,XXX | |
| XXXXXXXX | XXX XX, XXXX |
XXXXXXX XXX XXXX |
|
| XXX XX, XXXX |
XXXXXX XXX XXXX |
$X,XXX,XXX | |
| XXXXXXXX | XXX XX, XXXX |
XXXXXXXX XXX XXXX |
|
| XXX XX, XXXX |
XXXXXX XXX XXXX |
$X,XXX,XXX | |
| XXXXXXXX | XXX XX, XXXX |
XXXXXXXX XXX XXXX |
|
| XXX XX, XXXX |
XXXXXX XXX XXXX |
$X,XXX,XXX | |
| XXXXXXXX | XXX XX, XXXX |
XXXXXXXX XXX XXXX |
|
| XXX XX, XXXX |
XXXXXX XXX XXXX |
$X,XXX,XXX |
| XXXXXXXX XXXX | XXX XX, XXXX | $1,650,000 XXX XXXX |
| XXXXXXXX XXXXXX | XXX XX, XXXX | $1,790,000 XXX XXXX |
| XXXXXXXX XXXXXXX | XXX XX, XXXX | XXX XXXX |
| XXXXXXXX XXXXXX | XXX XX, XXXX | $1,790,000 XXX XXXX |
| XXXXXXXX XXXXXXXX | XXX XX, XXXX | XXX XXXX |
| XXXXXXXX XXXXXX | XXX XX, XXXX | $1,790,000 XXX XXXX |
| XXXXXXXX XXXXXXXX | XXX XX, XXXX | XXX XXXX |
| XXXXXXXX XXXXXX | XXX XX, XXXX | $1,790,000 XXX XXXX |
| XXXXXXXX XXXXXXXX | XXX XX, XXXX | XXX XXXX |
| XXXXXXXX XXXXXX | XXX XX, XXXX | $1,790,000 XXX XXXX |

Georges Vanier Catholic School
Elementary: CatholicFoxboro Public School
Elementary: PublicPrince of Wales Public School
Elementary: PublicPark Dale Public School
Elementary: PublicHarmony Public School
Elementary: PublicStirling Public School
Elementary: PublicSir James Whitney/Sagonaska Secondary School
Secondary: ProvincialNicholson Catholic College
Secondary: CatholicQuinte Secondary School
Secondary: PublicMoira Secondary School
Secondary: PublicSt Theresa Catholic Secondary School
Secondary: CatholicCentennial Secondary School
Secondary: Public

