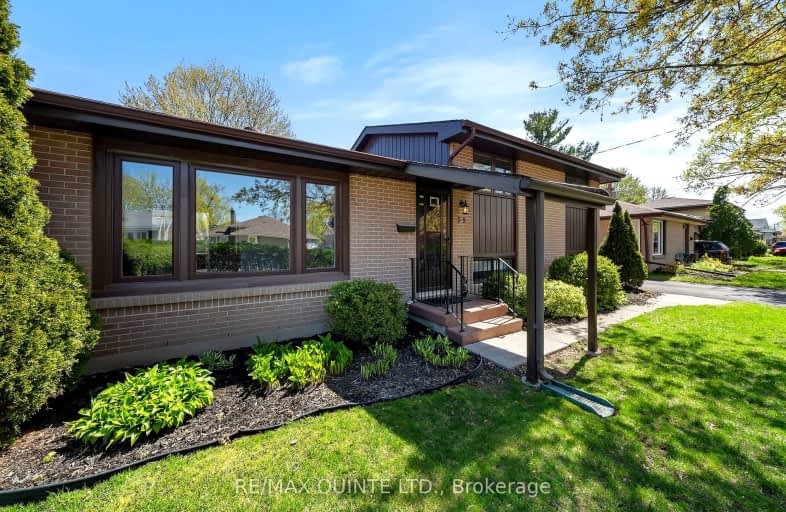
Car-Dependent
- Most errands require a car.
Bikeable
- Some errands can be accomplished on bike.

Queen Elizabeth Public School
Elementary: PublicQueen Victoria School
Elementary: PublicSt Joseph Catholic School
Elementary: CatholicPrince of Wales Public School
Elementary: PublicSt Michael Catholic School
Elementary: CatholicHarry J Clarke Public School
Elementary: PublicSir James Whitney School for the Deaf
Secondary: ProvincialNicholson Catholic College
Secondary: CatholicQuinte Secondary School
Secondary: PublicMoira Secondary School
Secondary: PublicSt Theresa Catholic Secondary School
Secondary: CatholicCentennial Secondary School
Secondary: Public-
The Dugout Grill
514 Dundas E, Belleville, ON K8N 1G7 1.01km -
Slapshot Bar & Grill
151 Cannifton Road, Belleville, ON K8N 4V4 1.98km -
The Beaufort Pub
173 Dundas Street E, Belleville, ON K8N 3N2 2.18km
-
Tim Hortons
470 Dundas St East, Belleville, ON K8N 1G1 1.07km -
Tim Hortons
165 College Street East, Belleville, ON K8N 2V5 1.83km -
Gourmet Diem
249 Front Street, Belleville, ON K8N 2Z6 2.7km
-
Planet Fitness
199 Bell Boulevard, Belleville, ON K8P 5B8 3.96km -
GoodLife Fitness
390 North Front Street, Belleville Quinte Mall, Belleville, ON K8P 3E1 4.03km -
Right Fit
300 Maitland Drive, Belleville, ON K8N 4Z5 4.47km
-
Food Basics Pharmacy
470 Dundas Street E, Belleville, ON K8N 1G1 0.95km -
Dundas Medical Pharmacy
210 Dundas Street E, Belleville, ON K8N 5G8 1.91km -
Geen's Pharmasave
305 North Front Street, Belleville, ON K8P 3C3 3.19km
-
Goody's Pizzeria
650 Dundas St E, Belleville, ON K8N 1G7 1.49km -
Tim Hortons
470 Dundas St East, Belleville, ON K8N 1G1 1.07km -
McDonald's
470 Dundas Street East, Belleville, ON K8N 1G1 1.02km
-
Dollarama - Wal-Mart Centre
264 Millennium Pkwy, Belleville, ON K8N 4Z5 3.69km -
Quinte Mall
390 N Front Street, Belleville, ON K8P 3E1 3.91km -
TSC Belleville
173 Dundas Street E, Belleville, ON K8N 1C9 2.12km
-
Food Basics
470 Dundas Street E, Belleville, ON K8N 1G1 1.07km -
Dewe's Your Independent Grocer
400 Dundas Street E, Belleville, ON K8N 1E8 1.15km -
Victoria Convenience
113 Av Victoria, Belleville, ON K8N 2A7 2.08km
-
Liquor Control Board of Ontario
2 Lake Street, Picton, ON K0K 2T0 25.3km -
LCBO
Highway 7, Havelock, ON K0L 1Z0 48.5km
-
Belleville (City of)
265 Cannifton Road, Belleville, ON K8N 4V8 2.54km -
Belleville (City of)
169 Front Street, Belleville, ON K8N 2Y8 2.7km -
Pioneer
379 N Front Street, Belleville, ON K8P 3C9 3.48km
-
Galaxy Cinemas Belleville
160 Bell Boulevard, Belleville, ON K8P 5L2 3.88km -
Belleville Cineplex
321 Front Street, Belleville, ON K8N 2Z9 4.19km -
Centre Theatre
120 Dundas Street W, Trenton, ON K8V 3P3 19.71km
-
County of Prince Edward Public Library, Picton Branch
208 Main Street, Picton, ON K0K 2T0 25.44km -
Lennox & Addington County Public Library Office
25 River Road, Napanee, ON K7R 3S6 33.23km -
Lennox & Addington County Public Library Office
97 Thomas Street E, Napanee, ON K7R 4B9 33.37km
-
Quinte Health Care Belleville General Hospital
265 Dundas Street E, Belleville, ON K8N 5A9 1.75km -
Prince Edward County Memorial Hospital
403 Picton Main Street, Picton, ON K0K 2T0 24.99km -
Lennox & Addington County General Hospital
8 Richmond Park Drive, Napanee, ON K7R 2Z4 31.83km
-
Stanley Park
Edgehill Rd, Belleville ON K8N 2L1 0.29km -
Stanley Parkette & Trail
32 Stanley Park Dr, Belleville ON 0.59km -
Diamond Street Park
DIAMOND St, Frankford ON 1.01km
-
CIBC
470 Dundas St E (Bayview Mall), Belleville ON K8N 1G1 0.9km -
BMO Bank of Montreal
470 Dundas St E, Belleville ON K8N 1G1 1.03km -
President's Choice Financial Pavilion and ATM
400 Dundas St E, Belleville ON K8N 1E8 1.16km
- 2 bath
- 3 bed
- 1500 sqft
94 Chatham Street, Belleville, Ontario • K8N 3S7 • Belleville Ward
- 2 bath
- 3 bed
- 1500 sqft
255 Charles Street, Belleville, Ontario • K8N 3M6 • Belleville Ward
- 2 bath
- 3 bed
- 2500 sqft
81-83 Moira Street West, Belleville, Ontario • K8P 1S7 • Belleville
- 1 bath
- 3 bed
- 1100 sqft
86 South George Street, Belleville, Ontario • K8N 3G9 • Belleville Ward













