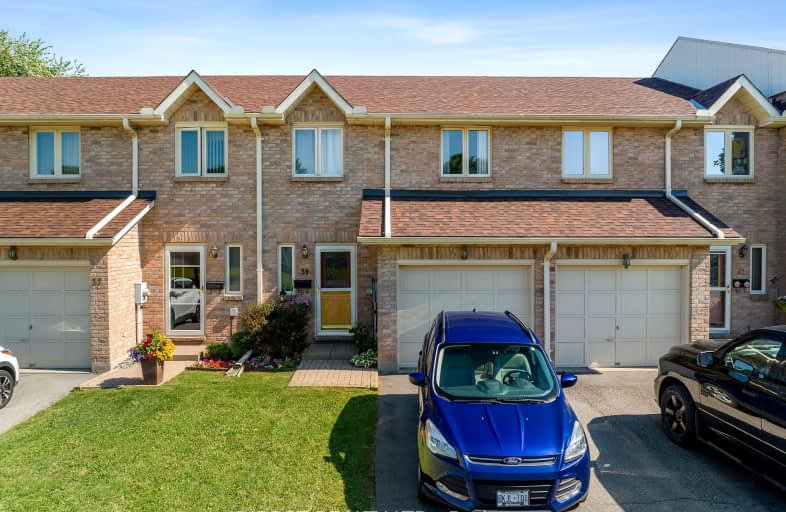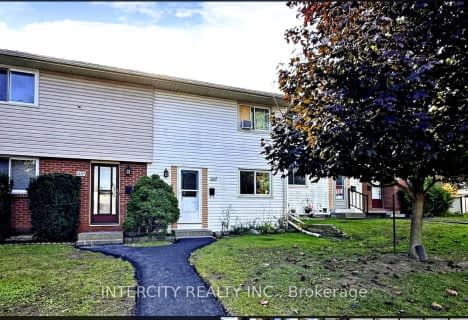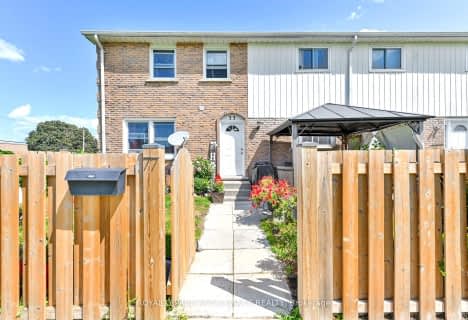
Car-Dependent
- Most errands require a car.
Somewhat Bikeable
- Most errands require a car.

Centennial Secondary School Elementary School
Elementary: PublicOur Lady of Fatima Catholic School
Elementary: CatholicPrince Charles Public School
Elementary: PublicGeorges Vanier Catholic School
Elementary: CatholicSir John A Macdonald Public School
Elementary: PublicPark Dale Public School
Elementary: PublicSir James Whitney/Sagonaska Secondary School
Secondary: ProvincialSir James Whitney School for the Deaf
Secondary: ProvincialNicholson Catholic College
Secondary: CatholicQuinte Secondary School
Secondary: PublicSt Theresa Catholic Secondary School
Secondary: CatholicCentennial Secondary School
Secondary: Public-
Parkdale Veterans Park
119 Birch St, Belleville ON K8P 4J5 0.95km -
Lion’s Park
54 Station St (Station St), Belleville ON K8N 2S5 1.84km -
Memorial Park
Cannifton Rd (Cannifton & Reid), Belleville ON 2.1km
-
Localcoin Bitcoin ATM - County Convenience Store
44 Moira St W, Belleville ON K8P 1S3 1.32km -
HODL Bitcoin ATM - Daisy Mart
157 Bridge St W, Belleville ON K8P 1J8 1.34km -
BMO Bank of Montreal
110 N Front St, Belleville ON K8P 5J8 1.36km
- 2 bath
- 3 bed
- 1000 sqft
Unit -209 North Park Street, Belleville, Ontario • K8P 4T9 • Belleville Ward
- 2 bath
- 3 bed
- 1000 sqft
77-25 Tracey Park Drive, Belleville, Ontario • K8P 4R4 • Belleville
- 2 bath
- 3 bed
- 1200 sqft
D-207 North Park Street, Belleville, Ontario • K8P 4T9 • Belleville




