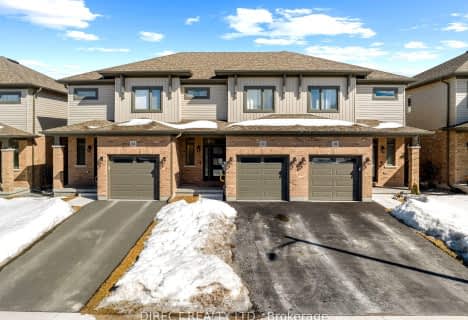
Holy Rosary Catholic School
Elementary: Catholic
4.43 km
Queen Victoria School
Elementary: Public
5.17 km
Georges Vanier Catholic School
Elementary: Catholic
3.64 km
Prince of Wales Public School
Elementary: Public
4.22 km
Park Dale Public School
Elementary: Public
4.41 km
Harmony Public School
Elementary: Public
2.92 km
Sir James Whitney School for the Deaf
Secondary: Provincial
7.34 km
Nicholson Catholic College
Secondary: Catholic
5.51 km
Quinte Secondary School
Secondary: Public
4.59 km
Moira Secondary School
Secondary: Public
5.82 km
St Theresa Catholic Secondary School
Secondary: Catholic
3.21 km
Centennial Secondary School
Secondary: Public
6.65 km





