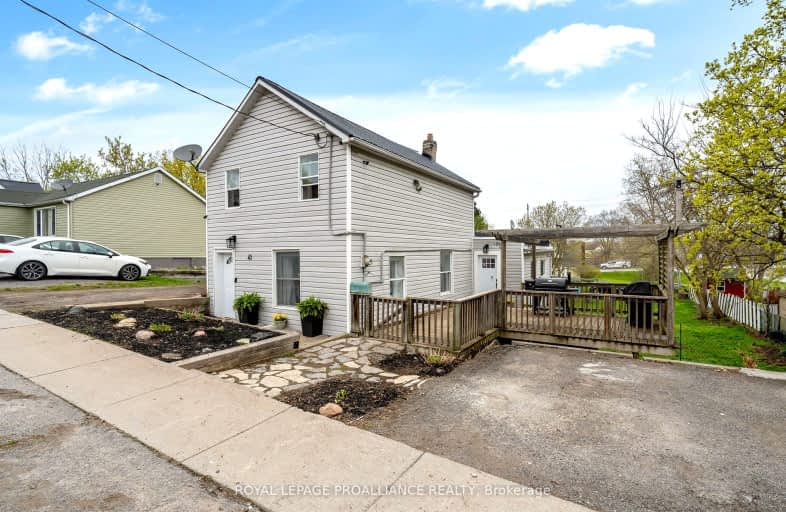Very Walkable
- Most errands can be accomplished on foot.
Bikeable
- Some errands can be accomplished on bike.

Holy Rosary Catholic School
Elementary: CatholicQueen Victoria School
Elementary: PublicPrince Charles Public School
Elementary: PublicGeorges Vanier Catholic School
Elementary: CatholicPrince of Wales Public School
Elementary: PublicSt Michael Catholic School
Elementary: CatholicSir James Whitney School for the Deaf
Secondary: ProvincialNicholson Catholic College
Secondary: CatholicQuinte Secondary School
Secondary: PublicMoira Secondary School
Secondary: PublicSt Theresa Catholic Secondary School
Secondary: CatholicCentennial Secondary School
Secondary: Public-
Memorial Park
Cannifton Rd (Cannifton & Reid), Belleville ON 0.42km -
Lion’s Park
54 Station St (Station St), Belleville ON K8N 2S5 0.49km -
Hillcrest Park
Centre St (Centre & McFarland), Belleville ON K8N 4X7 1.07km
-
BMO Bank of Montreal
110 N Front St, Belleville ON K8P 5J8 0.48km -
TD Canada Trust ATM
143 N Front St, Belleville ON K8P 3B5 0.51km -
TD Bank Financial Group
143 N Front St (N Front & College), Belleville ON K8P 3B5 0.52km
- 2 bath
- 3 bed
- 1500 sqft
255 Charles Street, Belleville, Ontario • K8N 3M6 • Belleville Ward
- 1 bath
- 3 bed
- 1100 sqft
86 South George Street, Belleville, Ontario • K8N 3G9 • Belleville Ward














