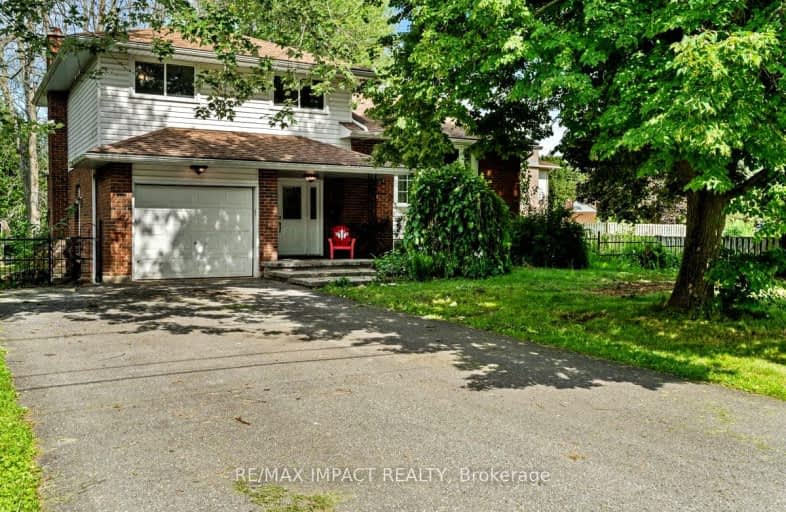Car-Dependent
- Almost all errands require a car.
6
/100
Somewhat Bikeable
- Most errands require a car.
31
/100

Centennial Secondary School Elementary School
Elementary: Public
4.44 km
Sir James Whitney/Sagonaska Elementary School
Elementary: Provincial
4.48 km
Massassaga-Rednersville Public School
Elementary: Public
3.91 km
Susanna Moodie Senior Elementary School
Elementary: Public
3.13 km
Sir John A Macdonald Public School
Elementary: Public
4.22 km
Bayside Public School
Elementary: Public
2.67 km
Sir James Whitney/Sagonaska Secondary School
Secondary: Provincial
4.48 km
Sir James Whitney School for the Deaf
Secondary: Provincial
4.48 km
Nicholson Catholic College
Secondary: Catholic
6.67 km
Quinte Secondary School
Secondary: Public
6.28 km
Bayside Secondary School
Secondary: Public
2.80 km
Centennial Secondary School
Secondary: Public
4.53 km




