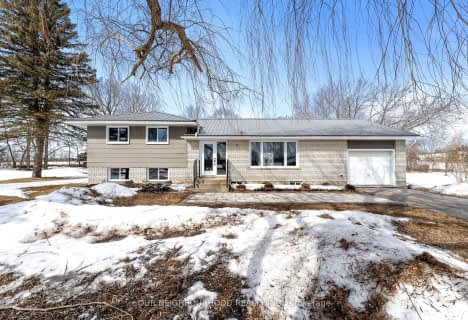Sold on Jun 01, 2023
Note: Property is not currently for sale or for rent.

-
Type: Detached
-
Style: Bungalow
-
Lot Size: 473.1 x 0 Acres
-
Age: 16-30 years
-
Taxes: $4,947 per year
-
Days on Site: 7 Days
-
Added: Jul 13, 2023 (1 week on market)
-
Updated:
-
Last Checked: 1 month ago
-
MLS®#: X6568254
-
Listed By: Royal lepage proalliance realty, brokerage
Privacy Plus...Lovely 4 bedroom, 3 bath bungalow is situated on 14.5 acre rolling property, featuring full finished basement with walk-out. Spacious rec room with wood stove plus a wet bar. Attached single car garage. Quiet open spaces and surrounded by trees. Horse friendly room to roam. Only 5 minutes to the golf course.
Property Details
Facts for 43 Hall Settlement Road, Belleville
Status
Days on Market: 7
Last Status: Sold
Sold Date: Jun 01, 2023
Closed Date: Aug 08, 2023
Expiry Date: Jul 25, 2023
Sold Price: $900,000
Unavailable Date: Jun 01, 2023
Input Date: May 25, 2023
Property
Status: Sale
Property Type: Detached
Style: Bungalow
Age: 16-30
Area: Belleville
Availability Date: IMMED
Assessment Amount: $390,000
Assessment Year: 2023
Inside
Bedrooms: 3
Bedrooms Plus: 1
Bathrooms: 3
Kitchens: 1
Rooms: 11
Air Conditioning: Central Air
Washrooms: 3
Building
Basement: Finished
Basement 2: Full
Exterior: Vinyl Siding
Elevator: N
Water Supply Type: Drilled Well
Retirement: N
Parking
Driveway: Pvt Double
Covered Parking Spaces: 6
Fees
Tax Year: 2022
Tax Legal Description: PT LT 27, CON 7 AS IN QR575633 (THIRDLY) EXCEPT PT
Taxes: $4,947
Land
Cross Street: Highway #37 N To Pla
Municipality District: Belleville
Parcel Number: 405340094
Sewer: Septic
Lot Frontage: 473.1 Acres
Acres: 10-24.99
Zoning: R1
Access To Property: Yr Rnd Municpal Rd
Easements Restrictions: Unknown
Rooms
Room details for 43 Hall Settlement Road, Belleville
| Type | Dimensions | Description |
|---|---|---|
| Living Main | 4.83 x 6.48 | |
| Kitchen Main | 3.68 x 4.55 | |
| Dining Main | 3.68 x 6.58 | |
| Breakfast Main | 3.71 x 3.96 | |
| Prim Bdrm Main | 3.66 x 5.03 | |
| Br Main | 3.35 x 3.73 | |
| Br Main | 3.00 x 3.35 | |
| Laundry Main | 1.93 x 4.70 | |
| Bathroom Main | - | |
| Other Main | 5.92 x 6.96 | |
| Rec Bsmt | 8.13 x 15.04 |
| XXXXXXXX | XXX XX, XXXX |
XXXX XXX XXXX |
$XXX,XXX |
| XXX XX, XXXX |
XXXXXX XXX XXXX |
$XXX,XXX | |
| XXXXXXXX | XXX XX, XXXX |
XXXXXXXX XXX XXXX |
|
| XXX XX, XXXX |
XXXXXX XXX XXXX |
$XXX,XXX | |
| XXXXXXXX | XXX XX, XXXX |
XXXXXXX XXX XXXX |
|
| XXX XX, XXXX |
XXXXXX XXX XXXX |
$XXX,XXX | |
| XXXXXXXX | XXX XX, XXXX |
XXXX XXX XXXX |
$XXX,XXX |
| XXX XX, XXXX |
XXXXXX XXX XXXX |
$XXX,XXX | |
| XXXXXXXX | XXX XX, XXXX |
XXXXXXX XXX XXXX |
|
| XXX XX, XXXX |
XXXXXX XXX XXXX |
$XXX,XXX | |
| XXXXXXXX | XXX XX, XXXX |
XXXXXXX XXX XXXX |
|
| XXX XX, XXXX |
XXXXXX XXX XXXX |
$XXX,XXX | |
| XXXXXXXX | XXX XX, XXXX |
XXXXXXX XXX XXXX |
|
| XXX XX, XXXX |
XXXXXX XXX XXXX |
$XXX,XXX |
| XXXXXXXX XXXX | XXX XX, XXXX | $900,000 XXX XXXX |
| XXXXXXXX XXXXXX | XXX XX, XXXX | $897,000 XXX XXXX |
| XXXXXXXX XXXXXXXX | XXX XX, XXXX | XXX XXXX |
| XXXXXXXX XXXXXX | XXX XX, XXXX | $879,900 XXX XXXX |
| XXXXXXXX XXXXXXX | XXX XX, XXXX | XXX XXXX |
| XXXXXXXX XXXXXX | XXX XX, XXXX | $957,000 XXX XXXX |
| XXXXXXXX XXXX | XXX XX, XXXX | $764,000 XXX XXXX |
| XXXXXXXX XXXXXX | XXX XX, XXXX | $825,000 XXX XXXX |
| XXXXXXXX XXXXXXX | XXX XX, XXXX | XXX XXXX |
| XXXXXXXX XXXXXX | XXX XX, XXXX | $950,000 XXX XXXX |
| XXXXXXXX XXXXXXX | XXX XX, XXXX | XXX XXXX |
| XXXXXXXX XXXXXX | XXX XX, XXXX | $875,000 XXX XXXX |
| XXXXXXXX XXXXXXX | XXX XX, XXXX | XXX XXXX |
| XXXXXXXX XXXXXX | XXX XX, XXXX | $950,000 XXX XXXX |

St Mary Catholic School
Elementary: CatholicFoxboro Public School
Elementary: PublicPrince of Wales Public School
Elementary: PublicTyendinaga Public School
Elementary: PublicHarmony Public School
Elementary: PublicHarry J Clarke Public School
Elementary: PublicSir James Whitney School for the Deaf
Secondary: ProvincialNicholson Catholic College
Secondary: CatholicQuinte Secondary School
Secondary: PublicMoira Secondary School
Secondary: PublicSt Theresa Catholic Secondary School
Secondary: CatholicCentennial Secondary School
Secondary: Public- 2 bath
- 3 bed
3213 Ontario 37, Belleville, Ontario • K0K 2Y0 • Thurlow Ward

