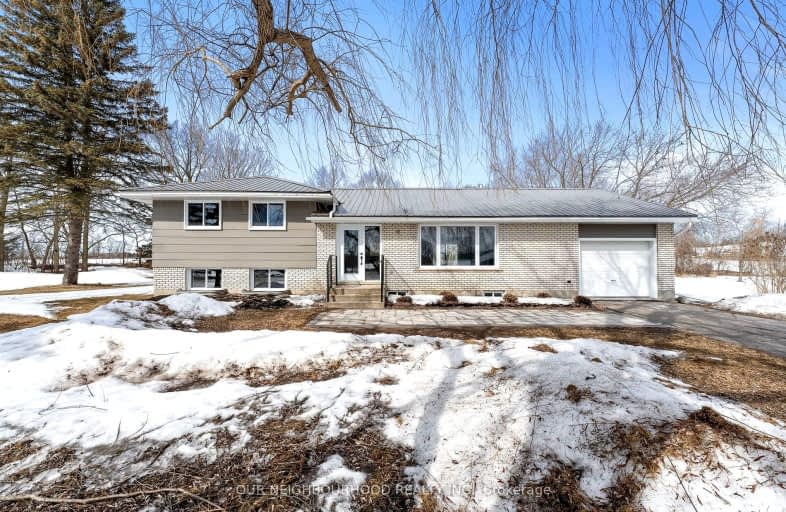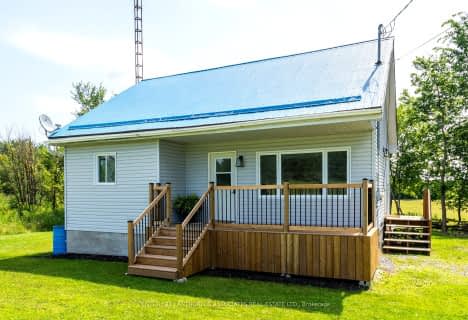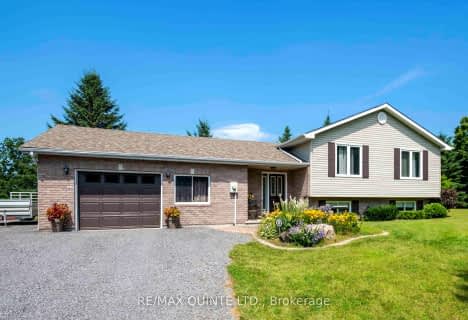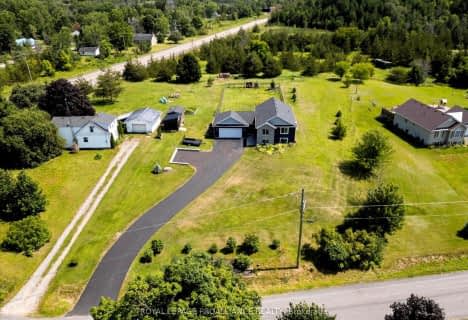Car-Dependent
- Almost all errands require a car.
Somewhat Bikeable
- Most errands require a car.

St Mary Catholic School
Elementary: CatholicFoxboro Public School
Elementary: PublicPrince of Wales Public School
Elementary: PublicTyendinaga Public School
Elementary: PublicHarmony Public School
Elementary: PublicHarry J Clarke Public School
Elementary: PublicSir James Whitney School for the Deaf
Secondary: ProvincialNicholson Catholic College
Secondary: CatholicQuinte Secondary School
Secondary: PublicMoira Secondary School
Secondary: PublicSt Theresa Catholic Secondary School
Secondary: CatholicCentennial Secondary School
Secondary: Public-
Old Madoc Road Dog Walk
Old Madoc Rd (Old Madoc & Zion), Ontario 9.18km -
Thurlow Dog Park
Farnham Rd, Belleville ON 13.48km -
The Pirate Ship Park
Moira St E, Belleville ON 15.41km
-
CIBC
379 N Front St, Belleville ON K8P 3C8 15.45km -
BMO Bank of Montreal
396 N Front St, Belleville ON K8P 3C9 15.5km -
Scotiabank
90 Bell Blvd, Belleville ON K8P 5L2 15.57km










