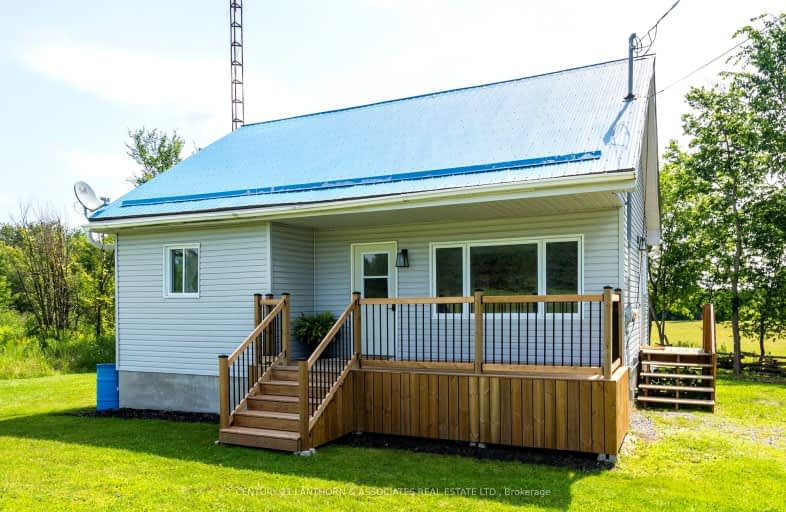Car-Dependent
- Almost all errands require a car.
0
/100
Somewhat Bikeable
- Most errands require a car.
29
/100

St Mary Catholic School
Elementary: Catholic
9.89 km
Foxboro Public School
Elementary: Public
10.79 km
Prince of Wales Public School
Elementary: Public
16.35 km
Tyendinaga Public School
Elementary: Public
13.79 km
Harmony Public School
Elementary: Public
9.83 km
Harry J Clarke Public School
Elementary: Public
16.69 km
Sir James Whitney School for the Deaf
Secondary: Provincial
19.89 km
Nicholson Catholic College
Secondary: Catholic
17.60 km
Quinte Secondary School
Secondary: Public
16.98 km
Moira Secondary School
Secondary: Public
16.47 km
St Theresa Catholic Secondary School
Secondary: Catholic
15.19 km
Centennial Secondary School
Secondary: Public
19.24 km


