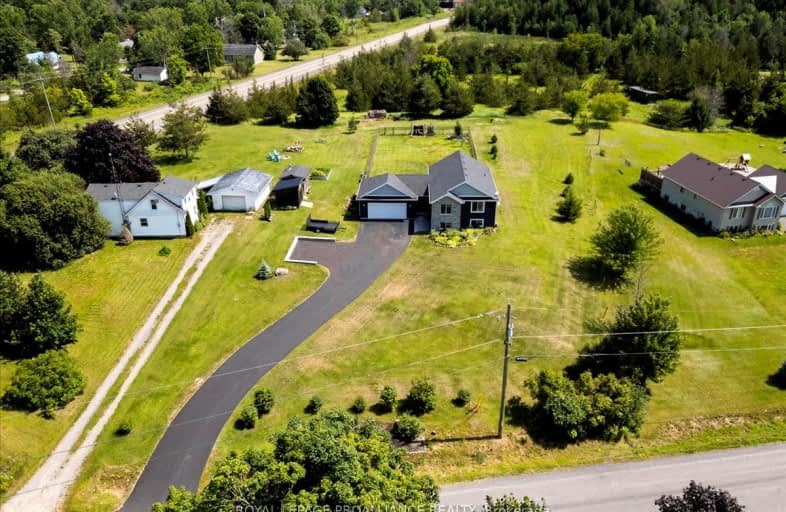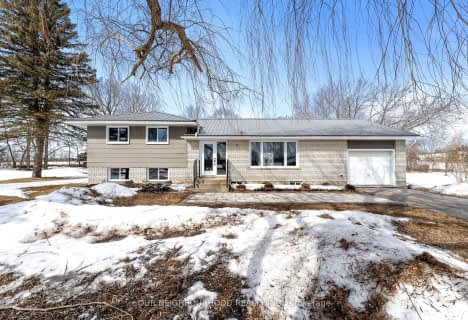Car-Dependent
- Almost all errands require a car.
0
/100
Somewhat Bikeable
- Most errands require a car.
29
/100

St Mary Catholic School
Elementary: Catholic
9.83 km
Foxboro Public School
Elementary: Public
9.28 km
Prince of Wales Public School
Elementary: Public
14.24 km
Tyendinaga Public School
Elementary: Public
12.20 km
Harmony Public School
Elementary: Public
7.80 km
Harry J Clarke Public School
Elementary: Public
14.56 km
Sir James Whitney School for the Deaf
Secondary: Provincial
17.81 km
Nicholson Catholic College
Secondary: Catholic
15.49 km
Quinte Secondary School
Secondary: Public
14.88 km
Moira Secondary School
Secondary: Public
14.34 km
St Theresa Catholic Secondary School
Secondary: Catholic
13.08 km
Centennial Secondary School
Secondary: Public
17.16 km
-
Old Madoc Road Dog Walk
OLD MADOC Rd (Old Madoc & Zion), Ontario 8.34km -
Thurlow Dog Park
Farnham Rd, Belleville ON 11.61km -
The Pirate Ship Park
Moira St E, Belleville ON 13.5km
-
CIBC
379 N Front St, Belleville ON K8P 3C8 13.57km -
BMO Bank of Montreal
396 N Front St, Belleville ON K8P 3C9 13.62km -
Scotiabank
90 Bell Blvd, Belleville ON K8P 5L2 13.7km



