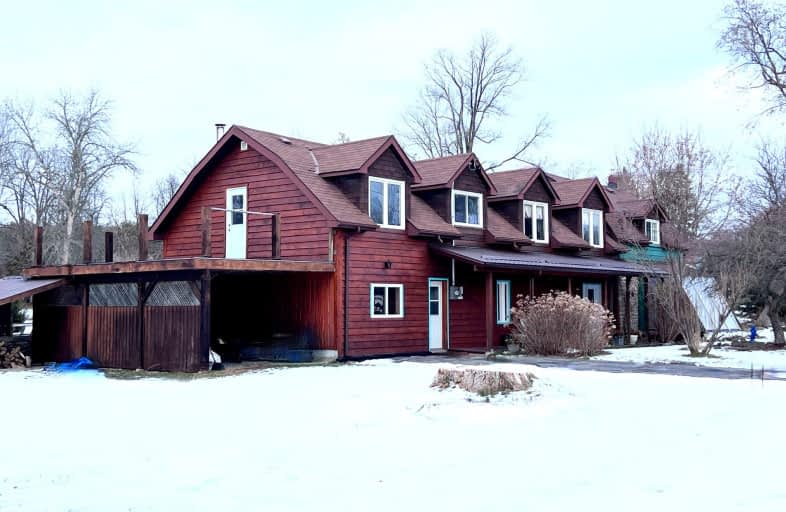Car-Dependent
- Almost all errands require a car.
0
/100
Somewhat Bikeable
- Almost all errands require a car.
23
/100

St Mary Catholic School
Elementary: Catholic
9.43 km
Foxboro Public School
Elementary: Public
9.37 km
Prince of Wales Public School
Elementary: Public
13.93 km
Tyendinaga Public School
Elementary: Public
11.61 km
Harmony Public School
Elementary: Public
7.60 km
Harry J Clarke Public School
Elementary: Public
14.17 km
Sir James Whitney School for the Deaf
Secondary: Provincial
17.52 km
Nicholson Catholic College
Secondary: Catholic
15.16 km
Quinte Secondary School
Secondary: Public
14.59 km
Moira Secondary School
Secondary: Public
13.95 km
St Theresa Catholic Secondary School
Secondary: Catholic
12.78 km
Centennial Secondary School
Secondary: Public
16.88 km
-
Old Madoc Road Dog Walk
OLD MADOC Rd (Old Madoc & Zion), Ontario 8.62km -
Thurlow Dog Park
Farnham Rd, Belleville ON 11.37km -
The Pirate Ship Park
Moira St E, Belleville ON 13.21km
-
CIBC
379 N Front St, Belleville ON K8P 3C8 13.3km -
BMO Bank of Montreal
396 N Front St, Belleville ON K8P 3C9 13.35km -
Scotiabank
90 Bell Blvd, Belleville ON K8P 5L2 13.44km


