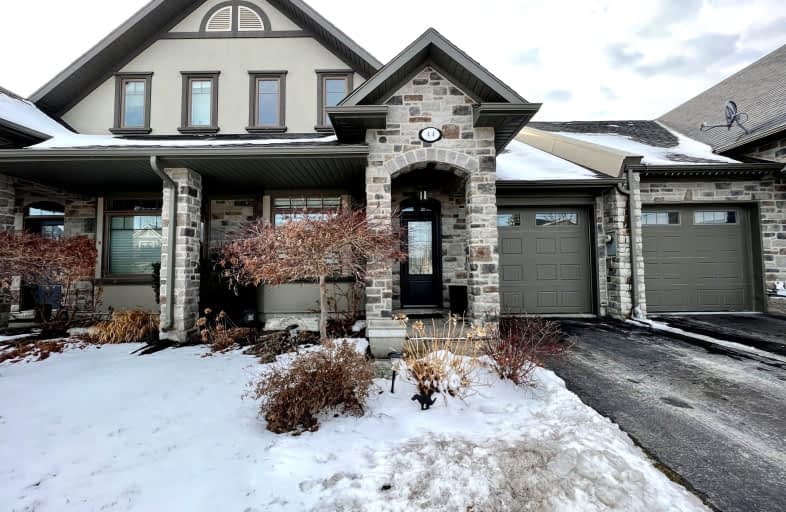
Somewhat Walkable
- Some errands can be accomplished on foot.
Bikeable
- Some errands can be accomplished on bike.

Queen Elizabeth Public School
Elementary: PublicHoly Rosary Catholic School
Elementary: CatholicQueen Victoria School
Elementary: PublicPrince Charles Public School
Elementary: PublicSt Joseph Catholic School
Elementary: CatholicSt Michael Catholic School
Elementary: CatholicSir James Whitney/Sagonaska Secondary School
Secondary: ProvincialSir James Whitney School for the Deaf
Secondary: ProvincialNicholson Catholic College
Secondary: CatholicQuinte Secondary School
Secondary: PublicMoira Secondary School
Secondary: PublicCentennial Secondary School
Secondary: Public-
South Foster Park
Foster Ave S (Foster & Keegan), Belleville ON 0.72km -
Quinte Dog Park
Bay Ridge Rd, Belleville ON K8P 3P6 0.79km -
Water Front Trail Park
Belleville ON 1km
-
BMO Bank of Montreal
173 Dundas St E, Belleville ON K8N 1C9 0.73km -
Scotiabank
175 Front St (Front & McAnnany), Belleville ON K8N 2Y9 0.78km -
BMO Bank of Montreal
201 Front St, Belleville ON K8N 5A4 0.88km
- 2 bath
- 3 bed
- 1500 sqft
#37-24 Church Street South, Belleville, Ontario • K8N 0A9 • Belleville


