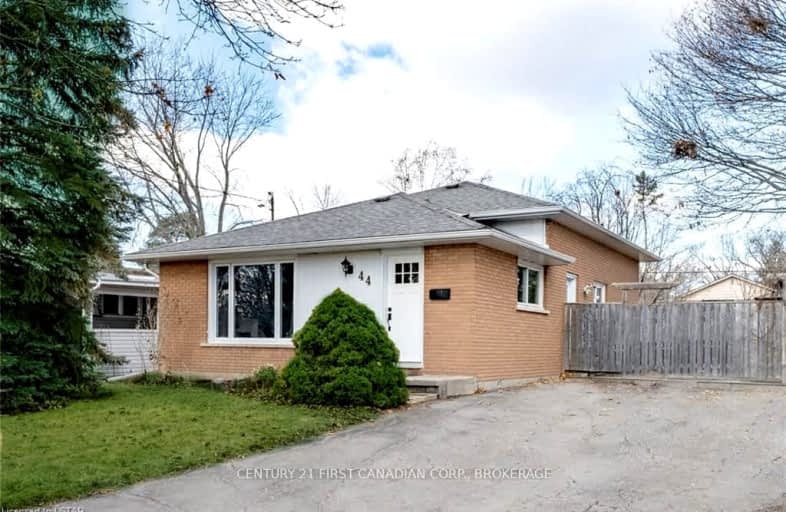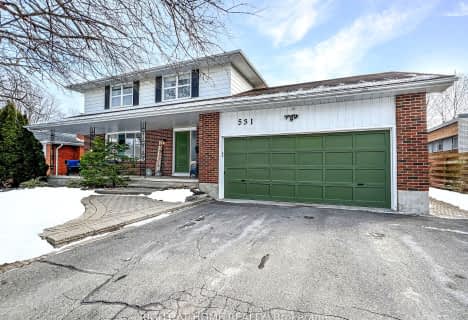Somewhat Walkable
- Some errands can be accomplished on foot.
Bikeable
- Some errands can be accomplished on bike.

Queen Elizabeth Public School
Elementary: PublicHoly Rosary Catholic School
Elementary: CatholicQueen Victoria School
Elementary: PublicSt Joseph Catholic School
Elementary: CatholicSt Michael Catholic School
Elementary: CatholicHarry J Clarke Public School
Elementary: PublicSir James Whitney/Sagonaska Secondary School
Secondary: ProvincialNicholson Catholic College
Secondary: CatholicQuinte Secondary School
Secondary: PublicMoira Secondary School
Secondary: PublicSt Theresa Catholic Secondary School
Secondary: CatholicCentennial Secondary School
Secondary: Public-
The Dugout Grill
514 Dundas E, Belleville, ON K8N 1G7 0.39km -
The Beaufort Pub
173 Dundas Street E, Belleville, ON K8N 3N2 2.31km -
Slapshot Bar & Grill
151 Cannifton Road, Belleville, ON K8N 4V4 2.82km
-
Tim Hortons
470 Dundas St East, Belleville, ON K8N 1G1 0.69km -
Tim Hortons
165 College Street East, Belleville, ON K8N 2V5 2.64km -
The Brake Room
34 Dundas Street E, Belleville, ON K8N 1B6 3.01km
-
Planet Fitness
199 Bell Boulevard, Belleville, ON K8P 5B8 4.78km -
GoodLife Fitness
390 North Front Street, Belleville Quinte Mall, Belleville, ON K8P 3E1 4.88km -
Right Fit
300 Maitland Drive, Belleville, ON K8N 4Z5 5.38km
-
Food Basics Pharmacy
470 Dundas Street E, Belleville, ON K8N 1G1 0.6km -
Dundas Medical Pharmacy
210 Dundas Street E, Belleville, ON K8N 5G8 2.01km -
Geen's Pharmasave
305 North Front Street, Belleville, ON K8P 3C3 4.04km
-
Tim Hortons
470 Dundas St East, Belleville, ON K8N 1G1 0.69km -
Goody's Pizzeria
650 Dundas St E, Belleville, ON K8N 1G7 0.59km -
McDonald's
470 Dundas Street East, Belleville, ON K8N 1G1 0.69km
-
Dollarama - Wal-Mart Centre
264 Millennium Pkwy, Belleville, ON K8N 4Z5 4.59km -
Quinte Mall
390 N Front Street, Belleville, ON K8P 3E1 4.77km -
TSC Belleville
173 Dundas Street E, Belleville, ON K8N 1C9 2.25km
-
Food Basics
470 Dundas Street E, Belleville, ON K8N 1G1 0.69km -
Dewe's Your Independent Grocer
400 Dundas Street E, Belleville, ON K8N 1E8 1.03km -
Victoria Convenience
113 Av Victoria, Belleville, ON K8N 2A7 2.54km
-
Liquor Control Board of Ontario
2 Lake Street, Picton, ON K0K 2T0 24.4km -
LCBO
30 Ottawa Street, Havelock, ON K0L 1Z0 52.12km
-
Belleville (City of)
169 Front Street, Belleville, ON K8N 2Y8 3.03km -
Belleville (City of)
265 Cannifton Road, Belleville, ON K8N 4V8 3.42km -
Pioneer
379 N Front Street, Belleville, ON K8P 3C9 4.35km
-
Galaxy Cinemas Belleville
160 Bell Boulevard, Belleville, ON K8P 5L2 4.72km -
Belleville Cineplex
321 Front Street, Belleville, ON K8N 2Z9 5.04km -
Centre Theatre
120 Dundas Street W, Trenton, ON K8V 3P3 20.08km
-
County of Prince Edward Public Library, Picton Branch
208 Main Street, Picton, ON K0K 2T0 24.53km -
Lennox & Addington County Public Library Office
25 River Road, Napanee, ON K7R 3S6 32.71km -
Lennox & Addington County Public Library Office
97 Thomas Street E, Napanee, ON K7R 4B9 32.87km
-
Quinte Health Care Belleville General Hospital
265 Dundas Street E, Belleville, ON K8N 5A9 1.71km -
Prince Edward County Memorial Hospital
403 Picton Main Street, Picton, ON K0K 2T0 24.08km -
Lennox & Addington County General Hospital
8 Richmond Park Drive, Napanee, ON K7R 2Z4 31.31km
-
Stanley Parkette & Trail
32 Stanley Park Dr, Belleville ON 0.33km -
Diamond Street Park
DIAMOND St, Frankford ON 0.42km -
Stanley Park
Edgehill Rd, Belleville ON K8N 2L1 0.84km
-
CIBC
470 Dundas St E (Bayview Mall), Belleville ON K8N 1G1 0.57km -
BMO Bank of Montreal
470 Dundas St E, Belleville ON K8N 1G1 0.69km -
President's Choice Financial Pavilion and ATM
400 Dundas St E, Belleville ON K8N 1E8 1.03km
- 2 bath
- 3 bed
- 1500 sqft
94 Chatham Street, Belleville, Ontario • K8N 3S7 • Belleville Ward












