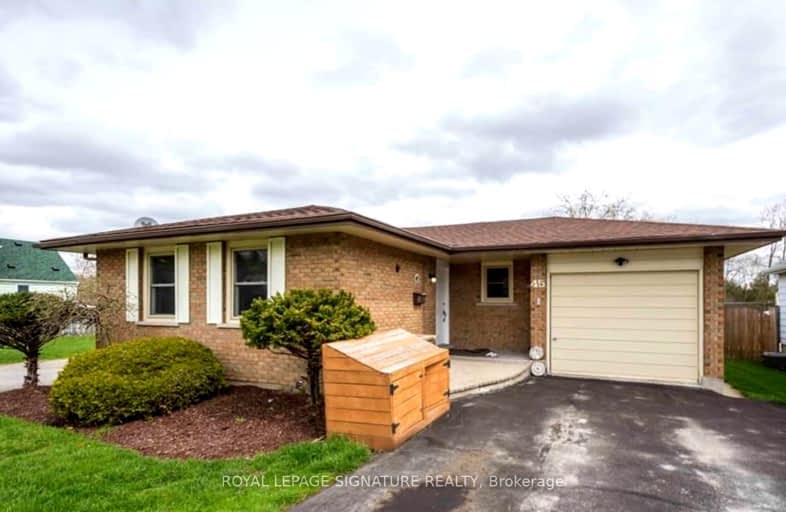Somewhat Walkable
- Some errands can be accomplished on foot.
61
/100
Bikeable
- Some errands can be accomplished on bike.
65
/100

Our Lady of Fatima Catholic School
Elementary: Catholic
1.32 km
Holy Rosary Catholic School
Elementary: Catholic
1.20 km
Prince Charles Public School
Elementary: Public
1.44 km
Georges Vanier Catholic School
Elementary: Catholic
0.76 km
Prince of Wales Public School
Elementary: Public
1.27 km
Park Dale Public School
Elementary: Public
0.38 km
Sir James Whitney/Sagonaska Secondary School
Secondary: Provincial
2.97 km
Sir James Whitney School for the Deaf
Secondary: Provincial
2.97 km
Nicholson Catholic College
Secondary: Catholic
1.67 km
Quinte Secondary School
Secondary: Public
0.59 km
St Theresa Catholic Secondary School
Secondary: Catholic
2.03 km
Centennial Secondary School
Secondary: Public
2.30 km
-
Parkdale Veterans Park
119 Birch St, Belleville ON K8P 4J5 0.51km -
Memorial Gardens
Bell Blvd (Bell & North Park), Belleville ON 1.3km -
Lion’s Park
54 Station St (Station St), Belleville ON K8N 2S5 1.46km
-
RBC Royal Bank
246 N Front St, Belleville ON K8P 3C2 0.67km -
TD Canada Trust Branch and ATM
143 N Front St, Belleville ON K8P 3B5 0.73km -
TD Bank Financial Group
143 N Front St (N Front & College), Belleville ON K8P 3B5 0.73km







