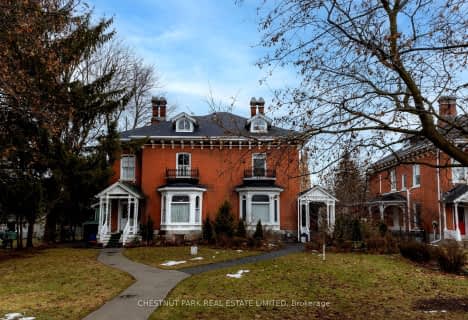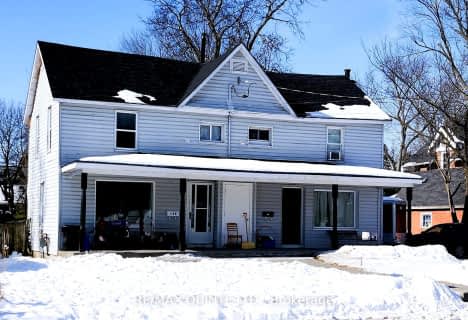
Holy Rosary Catholic School
Elementary: Catholic
1.00 km
Queen Victoria School
Elementary: Public
1.38 km
Georges Vanier Catholic School
Elementary: Catholic
1.88 km
Prince of Wales Public School
Elementary: Public
0.80 km
St Michael Catholic School
Elementary: Catholic
2.04 km
Harry J Clarke Public School
Elementary: Public
2.13 km
Sir James Whitney School for the Deaf
Secondary: Provincial
4.45 km
Nicholson Catholic College
Secondary: Catholic
1.96 km
Quinte Secondary School
Secondary: Public
1.62 km
Moira Secondary School
Secondary: Public
2.29 km
St Theresa Catholic Secondary School
Secondary: Catholic
0.62 km
Centennial Secondary School
Secondary: Public
3.89 km











