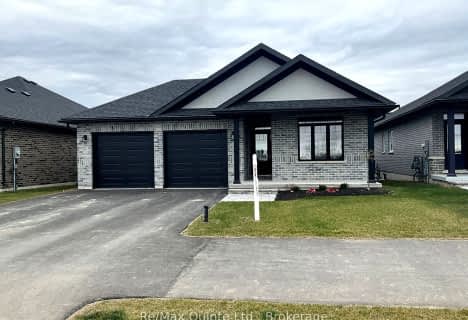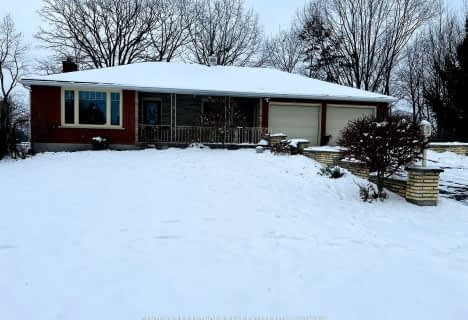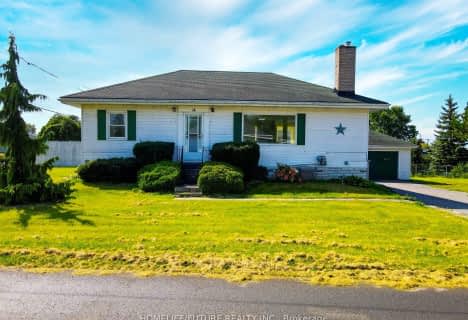
Holy Rosary Catholic School
Elementary: Catholic
5.48 km
Georges Vanier Catholic School
Elementary: Catholic
4.80 km
Foxboro Public School
Elementary: Public
4.61 km
Prince of Wales Public School
Elementary: Public
5.26 km
Park Dale Public School
Elementary: Public
5.57 km
Harmony Public School
Elementary: Public
1.76 km
Sir James Whitney/Sagonaska Secondary School
Secondary: Provincial
8.49 km
Nicholson Catholic College
Secondary: Catholic
6.57 km
Quinte Secondary School
Secondary: Public
5.70 km
Moira Secondary School
Secondary: Public
6.57 km
St Theresa Catholic Secondary School
Secondary: Catholic
4.18 km
Centennial Secondary School
Secondary: Public
7.81 km







