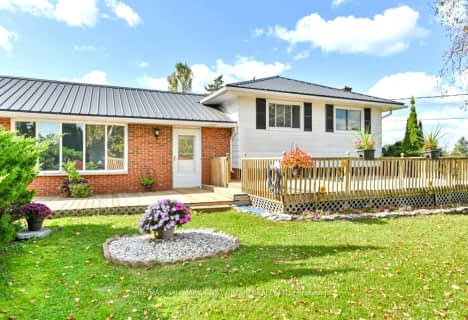Sold on Sep 11, 2019
Note: Property is not currently for sale or for rent.

-
Type: Detached
-
Style: 2-Storey
-
Lot Size: 112.24 x 368.5 Acres
-
Age: No Data
-
Taxes: $3,900 per year
-
Days on Site: 52 Days
-
Added: Jul 09, 2023 (1 month on market)
-
Updated:
-
Last Checked: 2 hours ago
-
MLS®#: X6541256
-
Listed By: Royal lepage proalliance realty, brokerage - belle
WATERFRONT ON THE MOIRA RIVER just 5 minutes north of Belleville on a large private lot- all types of water recreation & excellent fishing at your doorstep. Great home for entertaining or a quiet waterfront retreat. Lovely perennial landscaping, decking + 2 patios to fully enjoy the perfect vacation/home in one location. Spacious rooms, updated kitchen, large main floor family room w/ gas fireplace leading to the decks and patio areas. Main floor laundry & 2pc bathroom. Upstairs is a fabulous master suite with a private sitting room & another gas fireplace, WI closet + newly rebuilt 3 pc ensuite. 4 other bedrooms on the second floor and another just completely updated 4 pc bath- surprisingly with all the square footage it feels very homey and comfortable. The lower level rec room leads to ample storage and cold storage as well as workshop area with its own exit to the backyard. Yes- it is on the Moira River but has been WetTek'd in 2005 (ins letter on file- no claims since '04)
Property Details
Facts for 463 River Road, Belleville
Status
Days on Market: 52
Last Status: Sold
Sold Date: Sep 11, 2019
Closed Date: Nov 01, 2019
Expiry Date: Aug 31, 2019
Sold Price: $480,000
Unavailable Date: Sep 11, 2019
Input Date: Jul 10, 2019
Prior LSC: Expired
Property
Status: Sale
Property Type: Detached
Style: 2-Storey
Area: Belleville
Assessment Amount: $244,500
Assessment Year: 2019
Inside
Bedrooms: 5
Bathrooms: 3
Kitchens: 1
Rooms: 14
Air Conditioning: Central Air
Washrooms: 3
Building
Basement: Full
Basement 2: Part Fin
Exterior: Brick
Exterior: Vinyl Siding
UFFI: No
Water Supply Type: Drilled Well
Parking
Driveway: Pvt Double
Covered Parking Spaces: 6
Fees
Tax Year: 2019
Tax Legal Description: PART LOT 5-6 CONE 4 THURLOW PART 1 21R2653
Taxes: $3,900
Land
Cross Street: Cannifton Road North
Municipality District: Belleville
Fronting On: West
Parcel Number: 405240219
Pool: None
Sewer: Septic
Lot Depth: 368.5 Acres
Lot Frontage: 112.24 Acres
Acres: .50-1.99
Zoning: Residential
Water Body Type: River
Water Frontage: 160
Easements Restrictions: Conserv Regs
Water Features: Riverfront
Shoreline: Natural
Shoreline Allowance: None
Rooms
Room details for 463 River Road, Belleville
| Type | Dimensions | Description |
|---|---|---|
| Living Main | 3.68 x 5.48 | Hardwood Floor |
| Dining Main | 3.14 x 3.47 | Hardwood Floor |
| Kitchen Main | 3.40 x 3.42 | |
| Family Main | 5.79 x 5.84 | Fireplace |
| Laundry Main | 2.43 x 2.43 | |
| Prim Bdrm 2nd | 4.11 x 5.51 | Ensuite Bath, W/I Closet |
| Br 2nd | 3.09 x 3.73 | |
| Br 2nd | 2.79 x 3.50 | |
| Br 2nd | 2.46 x 3.45 | |
| Br 2nd | 3.65 x 4.26 | |
| Workshop Lower | 3.04 x 8.30 |
| XXXXXXXX | XXX XX, XXXX |
XXXX XXX XXXX |
$XXX,XXX |
| XXX XX, XXXX |
XXXXXX XXX XXXX |
$XXX,XXX | |
| XXXXXXXX | XXX XX, XXXX |
XXXXXXX XXX XXXX |
|
| XXX XX, XXXX |
XXXXXX XXX XXXX |
$XXX,XXX | |
| XXXXXXXX | XXX XX, XXXX |
XXXXXXX XXX XXXX |
|
| XXX XX, XXXX |
XXXXXX XXX XXXX |
$XXX,XXX |
| XXXXXXXX XXXX | XXX XX, XXXX | $480,000 XXX XXXX |
| XXXXXXXX XXXXXX | XXX XX, XXXX | $497,340 XXX XXXX |
| XXXXXXXX XXXXXXX | XXX XX, XXXX | XXX XXXX |
| XXXXXXXX XXXXXX | XXX XX, XXXX | $517,340 XXX XXXX |
| XXXXXXXX XXXXXXX | XXX XX, XXXX | XXX XXXX |
| XXXXXXXX XXXXXX | XXX XX, XXXX | $547,340 XXX XXXX |

Holy Rosary Catholic School
Elementary: CatholicGeorges Vanier Catholic School
Elementary: CatholicFoxboro Public School
Elementary: PublicPrince of Wales Public School
Elementary: PublicPark Dale Public School
Elementary: PublicHarmony Public School
Elementary: PublicSir James Whitney School for the Deaf
Secondary: ProvincialNicholson Catholic College
Secondary: CatholicQuinte Secondary School
Secondary: PublicMoira Secondary School
Secondary: PublicSt Theresa Catholic Secondary School
Secondary: CatholicCentennial Secondary School
Secondary: Public- 2 bath
- 5 bed
1441 Highway 37, Belleville, Ontario • K0K 1V0 • Belleville

