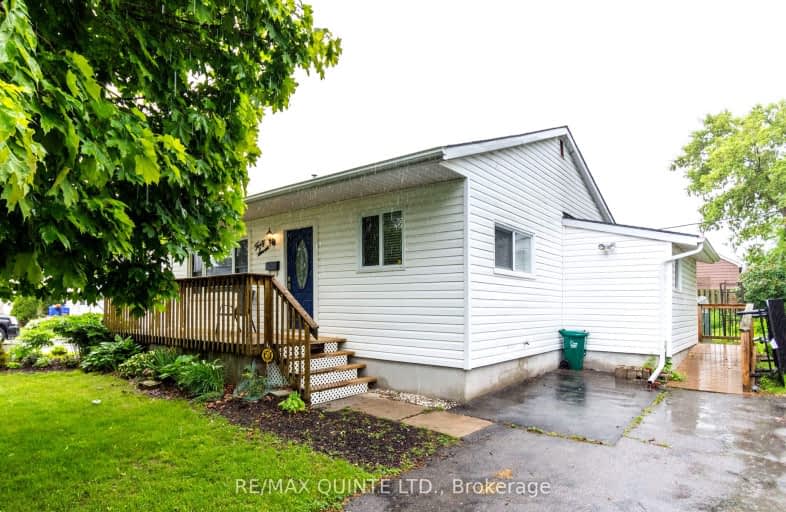Very Walkable
- Most errands can be accomplished on foot.
76
/100
Very Bikeable
- Most errands can be accomplished on bike.
73
/100

Our Lady of Fatima Catholic School
Elementary: Catholic
1.84 km
Holy Rosary Catholic School
Elementary: Catholic
0.80 km
Prince Charles Public School
Elementary: Public
1.84 km
Georges Vanier Catholic School
Elementary: Catholic
0.69 km
Prince of Wales Public School
Elementary: Public
0.77 km
Park Dale Public School
Elementary: Public
0.95 km
Sir James Whitney/Sagonaska Secondary School
Secondary: Provincial
3.47 km
Sir James Whitney School for the Deaf
Secondary: Provincial
3.47 km
Nicholson Catholic College
Secondary: Catholic
1.66 km
Quinte Secondary School
Secondary: Public
0.60 km
St Theresa Catholic Secondary School
Secondary: Catholic
1.41 km
Centennial Secondary School
Secondary: Public
2.83 km
-
Memorial Gardens
Bell Blvd (Bell & North Park), Belleville ON 0.83km -
The Pirate Ship Park
Moira St E, Belleville ON 0.87km -
Parkdale Veterans Park
119 Birch St, Belleville ON K8P 4J5 0.95km
-
RBC Royal Bank
246 N Front St, Belleville ON K8P 3C2 0.06km -
TD Canada Trust Branch and ATM
143 N Front St, Belleville ON K8P 3B5 0.55km -
TD Canada Trust ATM
143 N Front St, Belleville ON K8P 3B5 0.56km














