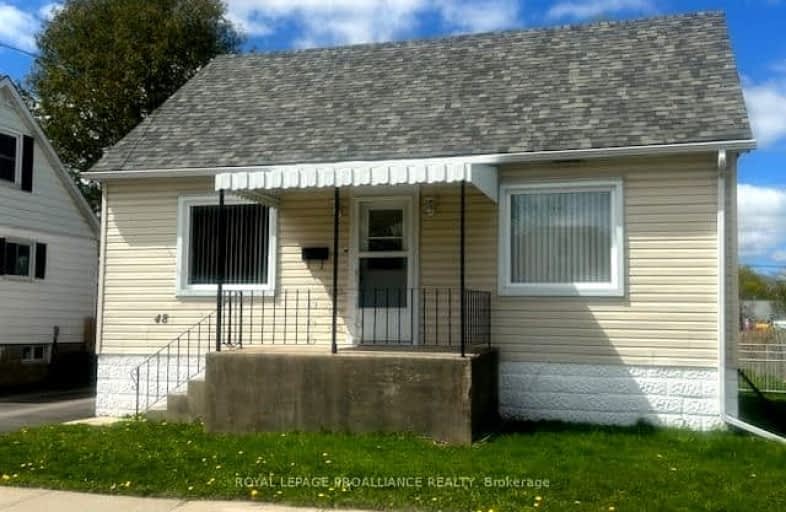Very Walkable
- Most errands can be accomplished on foot.
79
/100
Very Bikeable
- Most errands can be accomplished on bike.
75
/100

Our Lady of Fatima Catholic School
Elementary: Catholic
0.96 km
Holy Rosary Catholic School
Elementary: Catholic
1.05 km
Prince Charles Public School
Elementary: Public
0.71 km
Prince of Wales Public School
Elementary: Public
1.26 km
Park Dale Public School
Elementary: Public
1.31 km
St Michael Catholic School
Elementary: Catholic
0.78 km
Sir James Whitney/Sagonaska Secondary School
Secondary: Provincial
2.40 km
Sir James Whitney School for the Deaf
Secondary: Provincial
2.40 km
Nicholson Catholic College
Secondary: Catholic
0.72 km
Quinte Secondary School
Secondary: Public
0.63 km
St Theresa Catholic Secondary School
Secondary: Catholic
2.39 km
Centennial Secondary School
Secondary: Public
1.85 km
-
Lion’s Park
54 Station St (Station St), Belleville ON K8N 2S5 0.75km -
Memorial Park
Cannifton Rd (Cannifton & Reid), Belleville ON 1.06km -
Parkdale Veterans Park
119 Birch St, Belleville ON K8P 4J5 1.51km
-
Localcoin Bitcoin ATM - County Convenience Store
44 Moira St W, Belleville ON K8P 1S3 0.27km -
BMO Bank of Montreal
390 N Front St, Belleville ON K8P 3E1 0.45km -
BMO Bank of Montreal
110 N Front St, Belleville ON K8P 5J8 0.59km










