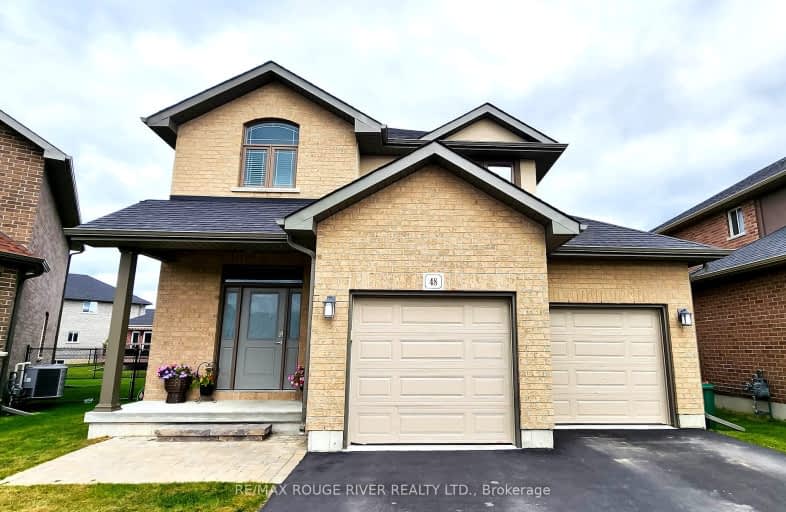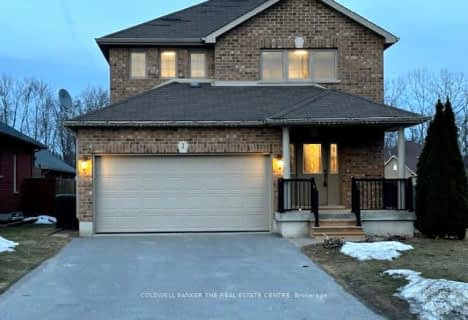Car-Dependent
- Almost all errands require a car.
4
/100
Somewhat Bikeable
- Most errands require a car.
34
/100

Our Lady of Fatima Catholic School
Elementary: Catholic
4.38 km
Holy Rosary Catholic School
Elementary: Catholic
3.79 km
Prince Charles Public School
Elementary: Public
4.61 km
Georges Vanier Catholic School
Elementary: Catholic
2.47 km
Prince of Wales Public School
Elementary: Public
3.66 km
Park Dale Public School
Elementary: Public
3.05 km
Sir James Whitney/Sagonaska Secondary School
Secondary: Provincial
5.90 km
Sir James Whitney School for the Deaf
Secondary: Provincial
5.90 km
Nicholson Catholic College
Secondary: Catholic
4.73 km
Quinte Secondary School
Secondary: Public
3.63 km
St Theresa Catholic Secondary School
Secondary: Catholic
3.12 km
Centennial Secondary School
Secondary: Public
5.21 km
-
Thurlow Dog Park
Farnham Rd, Belleville ON 1.81km -
Belleville Parks Svc Bldg
259 N Park St, Belleville ON K8P 2Z1 2.23km -
Memorial Gardens
Bell Blvd (Bell & North Park), Belleville ON 2.42km
-
HODL Bitcoin ATM - MAJHA GAS & VARIETY
6658 Hwy 62, Belleville ON K8N 4Z5 1.14km -
CIBC Cash Dispenser
6521 Hwy 62 N, Belleville ON K8N 4Z5 1.42km -
Scotiabank
160 Bell Blvd, Belleville ON K8P 5L2 1.85km




