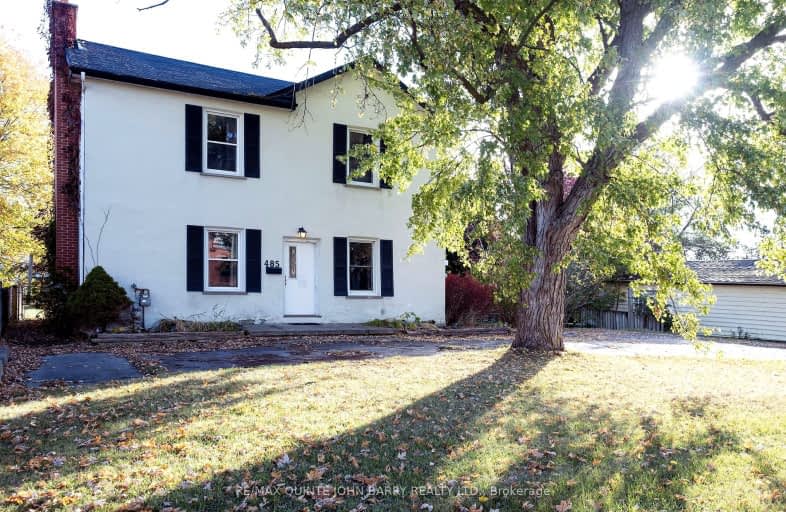Somewhat Walkable
- Some errands can be accomplished on foot.
Bikeable
- Some errands can be accomplished on bike.

Centennial Secondary School Elementary School
Elementary: PublicOur Lady of Fatima Catholic School
Elementary: CatholicPrince Charles Public School
Elementary: PublicGeorges Vanier Catholic School
Elementary: CatholicSir John A Macdonald Public School
Elementary: PublicPark Dale Public School
Elementary: PublicSir James Whitney/Sagonaska Secondary School
Secondary: ProvincialSir James Whitney School for the Deaf
Secondary: ProvincialNicholson Catholic College
Secondary: CatholicQuinte Secondary School
Secondary: PublicSt Theresa Catholic Secondary School
Secondary: CatholicCentennial Secondary School
Secondary: Public-
Parkdale Veterans Park
119 Birch St, Belleville ON K8P 4J5 0.53km -
Memorial Gardens
Bell Blvd (Bell & North Park), Belleville ON 1.74km -
Lion’s Park
54 Station St (Station St), Belleville ON K8N 2S5 1.77km
-
TD Canada Trust Branch and ATM
143 N Front St, Belleville ON K8P 3B5 1.15km -
TD Bank Financial Group
143 N Front St (N Front & College), Belleville ON K8P 3B5 1.14km -
TD Canada Trust ATM
143 N Front St, Belleville ON K8P 3B5 1.16km
- 2 bath
- 3 bed
- 1500 sqft
255 Charles Street, Belleville, Ontario • K8N 3M6 • Belleville Ward
- 1 bath
- 3 bed
- 1100 sqft
86 South George Street, Belleville, Ontario • K8N 3G9 • Belleville Ward














