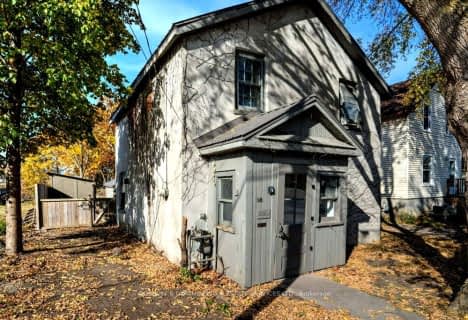
Queen Elizabeth Public School
Elementary: Public
2.19 km
Holy Rosary Catholic School
Elementary: Catholic
2.70 km
Queen Victoria School
Elementary: Public
2.07 km
St Joseph Catholic School
Elementary: Catholic
1.59 km
Prince of Wales Public School
Elementary: Public
2.64 km
Harry J Clarke Public School
Elementary: Public
0.96 km
Sir James Whitney/Sagonaska Secondary School
Secondary: Provincial
5.54 km
Nicholson Catholic College
Secondary: Catholic
2.94 km
Quinte Secondary School
Secondary: Public
3.37 km
Moira Secondary School
Secondary: Public
0.68 km
St Theresa Catholic Secondary School
Secondary: Catholic
2.61 km
Centennial Secondary School
Secondary: Public
5.18 km

