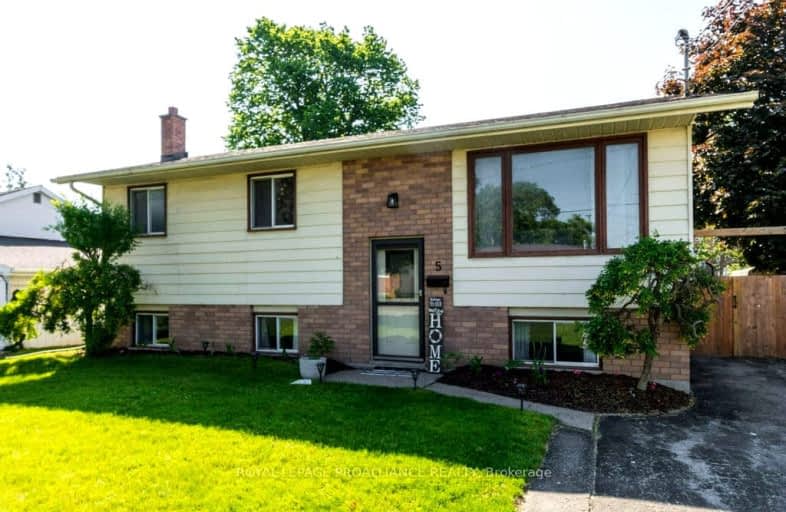Somewhat Walkable
- Some errands can be accomplished on foot.
54
/100
Somewhat Bikeable
- Most errands require a car.
43
/100

Queen Elizabeth Public School
Elementary: Public
2.48 km
Holy Rosary Catholic School
Elementary: Catholic
0.77 km
Queen Victoria School
Elementary: Public
1.29 km
Georges Vanier Catholic School
Elementary: Catholic
1.67 km
Prince of Wales Public School
Elementary: Public
0.56 km
St Michael Catholic School
Elementary: Catholic
1.87 km
Sir James Whitney School for the Deaf
Secondary: Provincial
4.22 km
Nicholson Catholic College
Secondary: Catholic
1.78 km
Quinte Secondary School
Secondary: Public
1.37 km
Moira Secondary School
Secondary: Public
2.41 km
St Theresa Catholic Secondary School
Secondary: Catholic
0.69 km
Centennial Secondary School
Secondary: Public
3.65 km
-
Hillcrest Park
Centre St (Centre & McFarland), Belleville ON K8N 4X7 0.39km -
The Pirate Ship Park
Moira St E, Belleville ON 0.7km -
Memorial Park
Cannifton Rd (Cannifton & Reid), Belleville ON 1.1km
-
CoinFlip Bitcoin ATM
135 Cannifton Rd, Belleville ON K8N 4V4 0.46km -
RBC Royal Bank
246 N Front St, Belleville ON K8P 3C2 1.1km -
TD Canada Trust ATM
143 N Front St, Belleville ON K8P 3B5 1.17km










