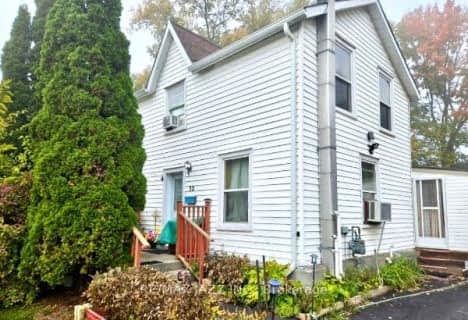Sold on Mar 05, 2008
Note: Property is not currently for sale or for rent.

-
Type: Detached
-
Style: 3-Storey
-
Lot Size: 52 x 144
-
Age: No Data
-
Taxes: $3,503 per year
-
Days on Site: 58 Days
-
Added: Jul 12, 2023 (1 month on market)
-
Updated:
-
Last Checked: 9 hours ago
-
MLS®#: X6451926
-
Listed By: Century 21 lanthorn real estate ltd, brokerage - belleville
OLD EAST HILL, CUL DE SAC.MANY CONVENIENCES. CIRCA 1877 SOLID BRICK VICTORIAN, HIGH CEILINGS ORIG. HDWRK/HDWD FLRS UNDER CARPET 4LRG BDRMS, MSTRBDRM 4PC ENSUITE, 2ND LEVEL LAUNDRY, BDRM S.W. CORNER REFURBISHED EXPOSED HRDWD FLR. DBLE STAIRCASE FOR PRIVACY&ORGANIZATION. FMLYRM ADJOINS KIT. PEGGED HRDWD FLRS, CENTRE ISLAND FOR PREPARATION& EATING, LOTS OF CABINETS/STORAGE, LANDSCAPE LOVINGLY DESIGNED W/ ANNUALS/TREES. COURTYARD,HOT TUB,LIST OF UPGRADES AVAILABLE. LIST OF UPGRADES A JOY TO SHOW
Property Details
Facts for 51 Hillcrest Avenue, Belleville
Status
Days on Market: 58
Last Status: Sold
Sold Date: Mar 05, 2008
Closed Date: May 30, 2008
Expiry Date: Aug 07, 2008
Sold Price: $260,000
Unavailable Date: Mar 05, 2008
Input Date: Jan 07, 2008
Property
Status: Sale
Property Type: Detached
Style: 3-Storey
Area: Belleville
Inside
Bedrooms: 4
Bathrooms: 3
Kitchens: 1
Rooms: 16
Washrooms: 3
Building
Basement: Part Bsmt
Exterior: Brick
UFFI: No
Parking
Driveway: Pvt Double
Fees
Tax Year: 2007
Tax Legal Description: Lot 4 & Part Lot 3
Taxes: $3,503
Land
Cross Street: Old East Hill, Victo
Municipality District: Belleville
Fronting On: East
Sewer: Sewers
Lot Depth: 144
Lot Frontage: 52
Lot Irregularities: 52 X 144
Zoning: Res
Access To Property: Yr Rnd Municpal Rd
Shoreline Allowance: Owned
Rooms
Room details for 51 Hillcrest Avenue, Belleville
| Type | Dimensions | Description |
|---|---|---|
| Dining Main | 4.41 x 5.18 | |
| Kitchen Main | 4.57 x 5.18 | |
| Family Main | 3.04 x 5.18 | |
| Family Main | 5.63 x 5.18 | |
| Cold/Cant Main | 1.52 x 2.87 | |
| Prim Bdrm 2nd | 4.87 x 5.48 | |
| Br 2nd | 2.89 x 3.96 | |
| Br 2nd | 2.64 x 3.25 | |
| Br 2nd | 2.43 x 5.10 | |
| Laundry 2nd | 2.51 x 2.74 |
| XXXXXXXX | XXX XX, XXXX |
XXXXXXXX XXX XXXX |
|
| XXX XX, XXXX |
XXXXXX XXX XXXX |
$XXX,XXX | |
| XXXXXXXX | XXX XX, XXXX |
XXXX XXX XXXX |
$XXX,XXX |
| XXX XX, XXXX |
XXXXXX XXX XXXX |
$XXX,XXX | |
| XXXXXXXX | XXX XX, XXXX |
XXXXXXX XXX XXXX |
|
| XXX XX, XXXX |
XXXXXX XXX XXXX |
$XXX,XXX |
| XXXXXXXX XXXXXXXX | XXX XX, XXXX | XXX XXXX |
| XXXXXXXX XXXXXX | XXX XX, XXXX | $299,000 XXX XXXX |
| XXXXXXXX XXXX | XXX XX, XXXX | $495,000 XXX XXXX |
| XXXXXXXX XXXXXX | XXX XX, XXXX | $520,000 XXX XXXX |
| XXXXXXXX XXXXXXX | XXX XX, XXXX | XXX XXXX |
| XXXXXXXX XXXXXX | XXX XX, XXXX | $560,000 XXX XXXX |

Queen Elizabeth Public School
Elementary: PublicHoly Rosary Catholic School
Elementary: CatholicQueen Victoria School
Elementary: PublicPrince Charles Public School
Elementary: PublicPrince of Wales Public School
Elementary: PublicSt Michael Catholic School
Elementary: CatholicSir James Whitney/Sagonaska Secondary School
Secondary: ProvincialSir James Whitney School for the Deaf
Secondary: ProvincialNicholson Catholic College
Secondary: CatholicQuinte Secondary School
Secondary: PublicSt Theresa Catholic Secondary School
Secondary: CatholicCentennial Secondary School
Secondary: Public- 1 bath
- 4 bed
- 1100 sqft
32 Olive Street, Belleville, Ontario • K8P 2A4 • Belleville
- 2 bath
- 4 bed
57 Grier Street, Belleville, Ontario • K8P 2Z9 • Belleville

