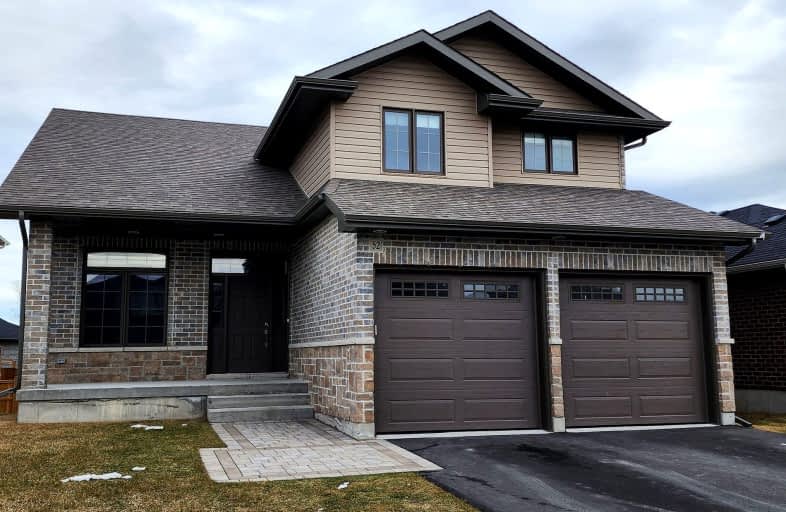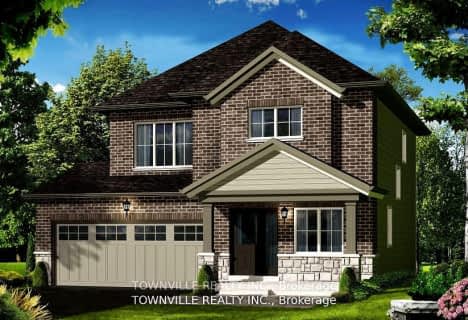Car-Dependent
- Almost all errands require a car.
17
/100
Somewhat Bikeable
- Most errands require a car.
46
/100

Queen Elizabeth Public School
Elementary: Public
1.56 km
Holy Rosary Catholic School
Elementary: Catholic
2.03 km
Queen Victoria School
Elementary: Public
1.32 km
St Joseph Catholic School
Elementary: Catholic
1.08 km
Prince of Wales Public School
Elementary: Public
2.00 km
Harry J Clarke Public School
Elementary: Public
0.52 km
Sir James Whitney/Sagonaska Secondary School
Secondary: Provincial
4.79 km
Nicholson Catholic College
Secondary: Catholic
2.19 km
Quinte Secondary School
Secondary: Public
2.68 km
Moira Secondary School
Secondary: Public
0.60 km
St Theresa Catholic Secondary School
Secondary: Catholic
2.24 km
Centennial Secondary School
Secondary: Public
4.43 km






