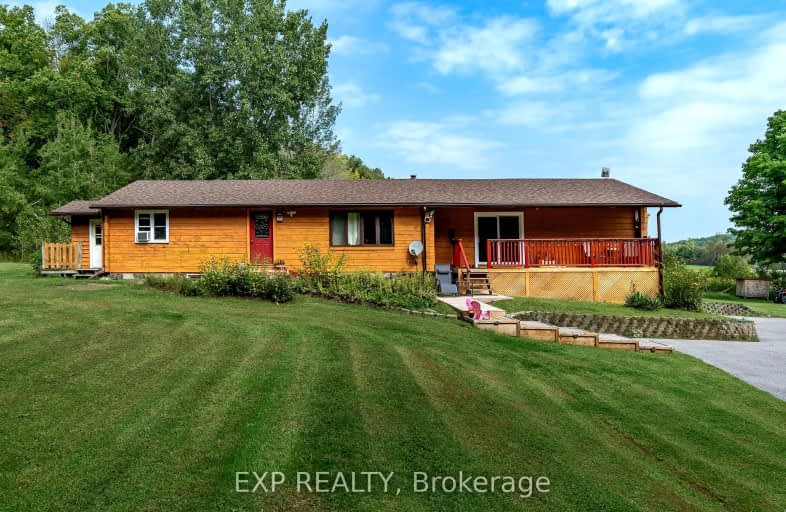Car-Dependent
- Almost all errands require a car.
0
/100
Somewhat Bikeable
- Almost all errands require a car.
24
/100

Georges Vanier Catholic School
Elementary: Catholic
14.31 km
Foxboro Public School
Elementary: Public
6.09 km
Prince of Wales Public School
Elementary: Public
15.09 km
Park Dale Public School
Elementary: Public
14.99 km
Harmony Public School
Elementary: Public
8.89 km
Stirling Public School
Elementary: Public
8.92 km
Sir James Whitney School for the Deaf
Secondary: Provincial
17.86 km
Nicholson Catholic College
Secondary: Catholic
16.37 km
Quinte Secondary School
Secondary: Public
15.38 km
Moira Secondary School
Secondary: Public
16.45 km
St Theresa Catholic Secondary School
Secondary: Catholic
14.07 km
Centennial Secondary School
Secondary: Public
17.17 km
-
Old Madoc Road Dog Walk
OLD MADOC Rd (Old Madoc & Zion), Ontario 3.13km -
Henry Street Park
Henry St (btw George & Elizabeth), Stirling ON 8.41km -
Dog Park
Station St (Loyalist County Hiking and Snowmobile Trail), Stirling ON K0K 3E0 8.71km
-
BMO Bank of Montreal
7 Front St, Stirling ON K0K 3E0 8.46km -
TD Bank Financial Group
44 North St, Stirling ON K0K 3E0 8.52km -
TD Canada Trust ATM
Uni-2500 Blvd de l'Universite, Stirling ON J1K 2R1 8.53km


