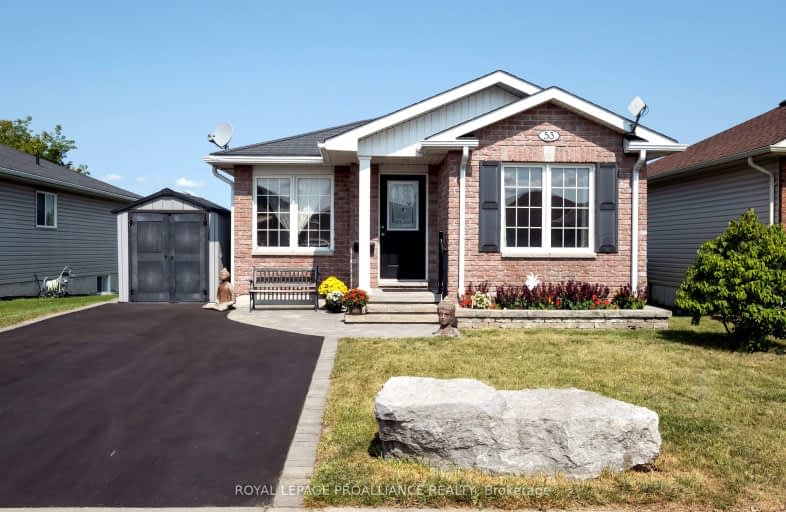
Somewhat Walkable
- Some errands can be accomplished on foot.
Somewhat Bikeable
- Most errands require a car.

Queen Elizabeth Public School
Elementary: PublicHoly Rosary Catholic School
Elementary: CatholicQueen Victoria School
Elementary: PublicPrince of Wales Public School
Elementary: PublicSt Michael Catholic School
Elementary: CatholicHarry J Clarke Public School
Elementary: PublicSir James Whitney School for the Deaf
Secondary: ProvincialNicholson Catholic College
Secondary: CatholicQuinte Secondary School
Secondary: PublicMoira Secondary School
Secondary: PublicSt Theresa Catholic Secondary School
Secondary: CatholicCentennial Secondary School
Secondary: Public-
Hillcrest Park
Centre St (Centre & McFarland), Belleville ON K8N 4X7 0.19km -
The Pirate Ship Park
Moira St E, Belleville ON 0.91km -
Memorial Park
Cannifton Rd (Cannifton & Reid), Belleville ON 1.04km
-
CoinFlip Bitcoin ATM
135 Cannifton Rd, Belleville ON K8N 4V4 0.38km -
CIBC Cash Dispenser
311 Cannifton Rd, Belleville ON K8N 4V8 0.84km -
RBC Royal Bank
246 N Front St, Belleville ON K8P 3C2 1.28km
- 2 bath
- 3 bed
- 1500 sqft
94 Chatham Street, Belleville, Ontario • K8N 3S7 • Belleville Ward
- 2 bath
- 3 bed
- 1500 sqft
255 Charles Street, Belleville, Ontario • K8N 3M6 • Belleville Ward
- 2 bath
- 3 bed
- 2500 sqft
81-83 Moira Street West, Belleville, Ontario • K8P 1S7 • Belleville
- 1 bath
- 3 bed
- 1100 sqft
86 South George Street, Belleville, Ontario • K8N 3G9 • Belleville Ward













