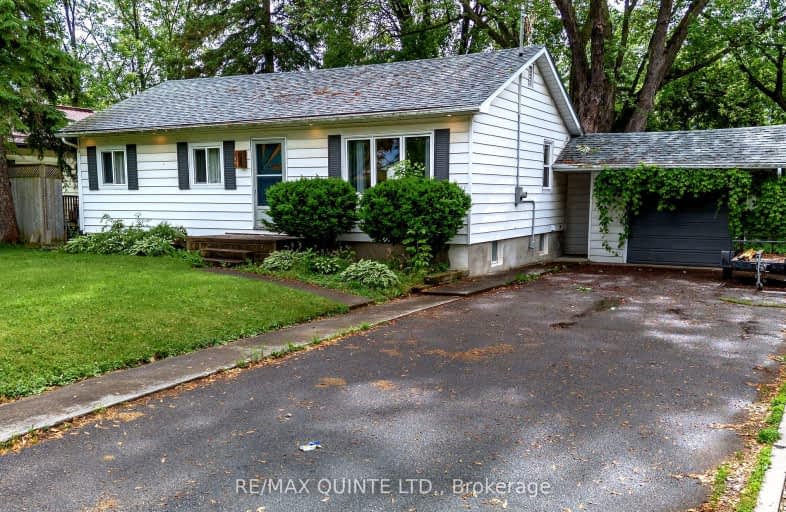Somewhat Walkable
- Some errands can be accomplished on foot.
Somewhat Bikeable
- Most errands require a car.

Centennial Secondary School Elementary School
Elementary: PublicOur Lady of Fatima Catholic School
Elementary: CatholicPrince Charles Public School
Elementary: PublicGeorges Vanier Catholic School
Elementary: CatholicSir John A Macdonald Public School
Elementary: PublicPark Dale Public School
Elementary: PublicSir James Whitney/Sagonaska Secondary School
Secondary: ProvincialSir James Whitney School for the Deaf
Secondary: ProvincialNicholson Catholic College
Secondary: CatholicQuinte Secondary School
Secondary: PublicSt Theresa Catholic Secondary School
Secondary: CatholicCentennial Secondary School
Secondary: Public-
Parkdale Veterans Park
119 Birch St, Belleville ON K8P 4J5 0.26km -
Memorial Gardens
Bell Blvd (Bell & North Park), Belleville ON 1.59km -
The Pirate Ship Park
Moira St E, Belleville ON 1.9km
-
TD Bank Financial Group
690 Sidney St (Bell Blvd), Belleville ON K8P 4A8 0.9km -
BMO Bank of Montreal
192 Bell Blvd, Belleville ON K8P 5L8 1.05km -
RBC Royal Bank
246 N Front St, Belleville ON K8P 3C2 1.14km
- 2 bath
- 3 bed
- 1500 sqft
255 Charles Street, Belleville, Ontario • K8N 3M6 • Belleville Ward
- 1 bath
- 3 bed
- 1100 sqft
86 South George Street, Belleville, Ontario • K8N 3G9 • Belleville Ward














